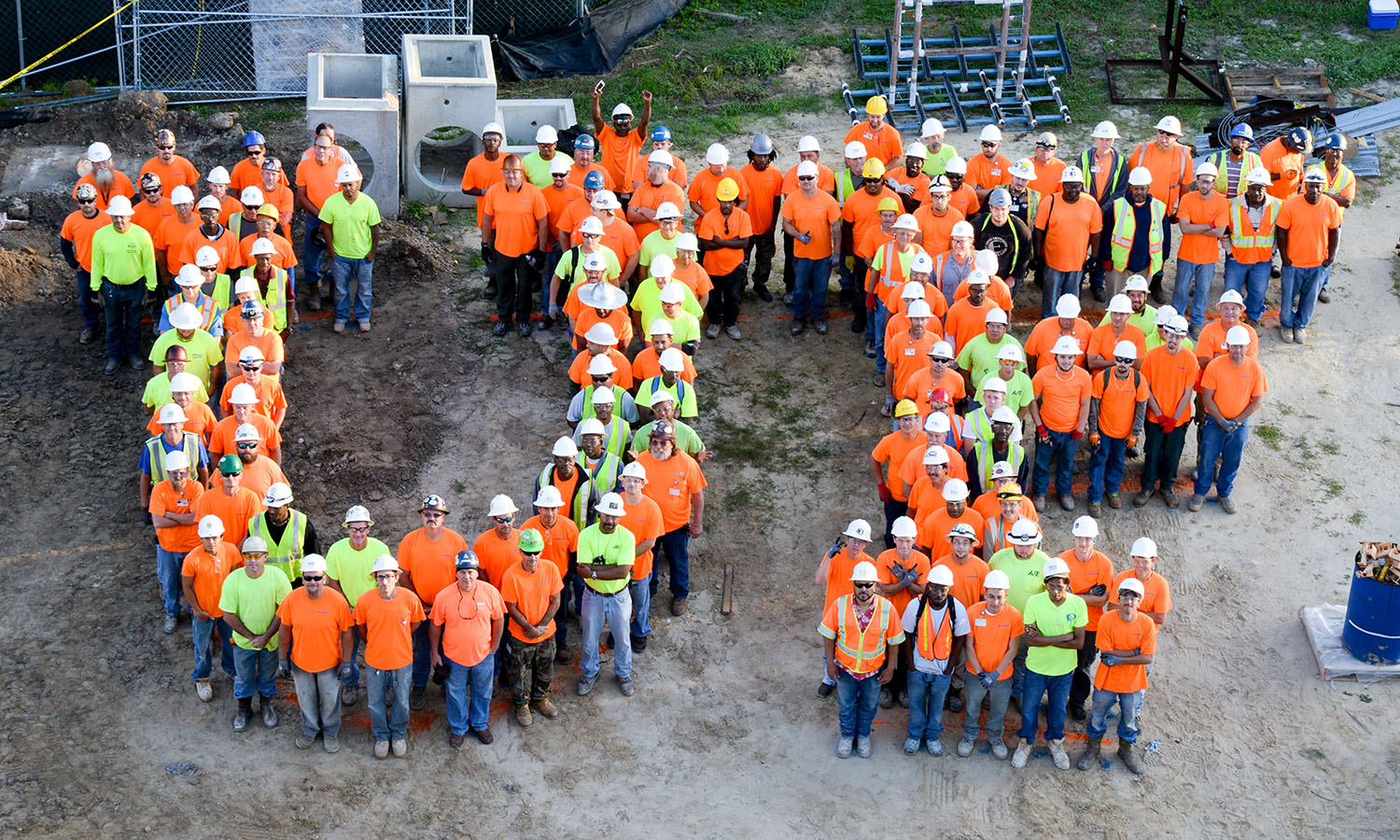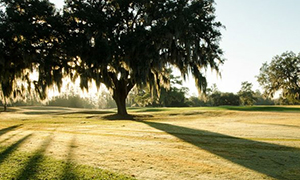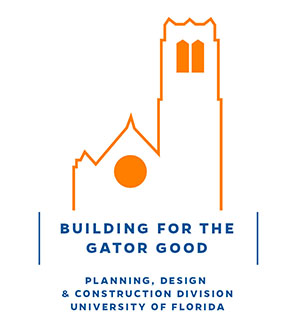- Homepage
- Campus Planning
- Historic Campus
- Central Zone
Central Zone
- Significant Buildings and Sites
- Women’s Gym
- Weil Hall
- Walker Hall
- University Police Department
- University Auditorium
- Tigert Hall
- Thomas Hall
- The Infirmary
- The Hub
- Smathers Library
- Sledd Hall
- Rolfs Hall
- Plaza of the Americas
- Peabody Hall
- Norman Hall
- Newell Hall
- Murphree Hall
- Matherly Hall
- Mallory-Yulee-Reid Halls
- Leigh Hall
- Keene-Flint Hall
- Griffin-Floyd Hall
- Florida Gymnasium
- Fletcher Hall
- Dauer Hall
- Dairy Science Building
- Century Tower
- Carleton Auditorium
- Buckman Hall
- Bryan Hall
- Anderson Hall
- Related Sites
- South Zone
- West Zone
- Central Zone
- East Zone
Summary
The Historic Campus listed on the National Register of Historic Places is located in the Northeast sector of the Campus Historic Impact Area. The UF Preservation Plan and Guidelines for Restoration and New Construction discuss the Historic Impact Area in four zones. The overall character of each zone is summarized, followed by definition of individual buildings and features.
The Central Zone is characterized by the Plaza of the Americas, so named in 1931, and the early Collegiate Gothic academic buildings that form its periphery. The University Memorial Auditorium and Century Tower are campus landmarks. Indigenous palms, Live Oaks, magnolias and Longleaf Pines reinforce the regional image of the University of Florida.
The 1905 Master Plan is the first official plan for the University of Florida. The University was one of the few institutions in the United States to plan for future development before starting the first buildings. The plan shows a link between the University and the community and a central space with the principal buildings that today define the Plaza. Science and Language Halls, the College of Agriculture and the College for Teachers, built from 1910-1913, established the form and features of the Collegiate Gothic Campus.
At the end of the first period of campus design directed by William Edwards from 1905-1925, two of the most important university buildings were added to the Plaza area. These were the Library and the University Memorial Auditorium. The second period from 1925-1944 was administered by architect Rudolph Weaver and began with the Chemistry Building and South addition to the Library. The third period led by architect Guy Fulton included compatible additions to the Library, Chemistry, and Auditorium. In 1967 Smathers Library West blocked the link from University Avenue; the 2006 North addition restored a window to the community and formed a relationship with the adjoining historic buildings.
Buildings of the Central Zone
- KEENE-FLINT HALL
- ANDERSON HALL
- GRIFFIN-FLOYD HALL
- PEABODY HALL
- LEIGH HALL
- PLAZA OF THE AMERICAS
- SMATHERS EAST: LIBRARY
- UNIVERSITY MEMORIAL AUDITORIUM
- CENTURY TOWER
Character-Defining Features
- Visual presence of Collegiate Gothic Campus and its evolution
- Buildings in grid composition centered on the Plaza of the Americas
- Continuity of massing, scale, and height
- Continuity of materials and visual concept
- Plaza of the Americas as a defining Heritage Space of the Campus
- Greens, courtyards and periphery landscape
- Landscape appropriate to region
- Pedestrian views and axis to buildings
- Pedestrian linkages to East and West zones and to University Avenue







