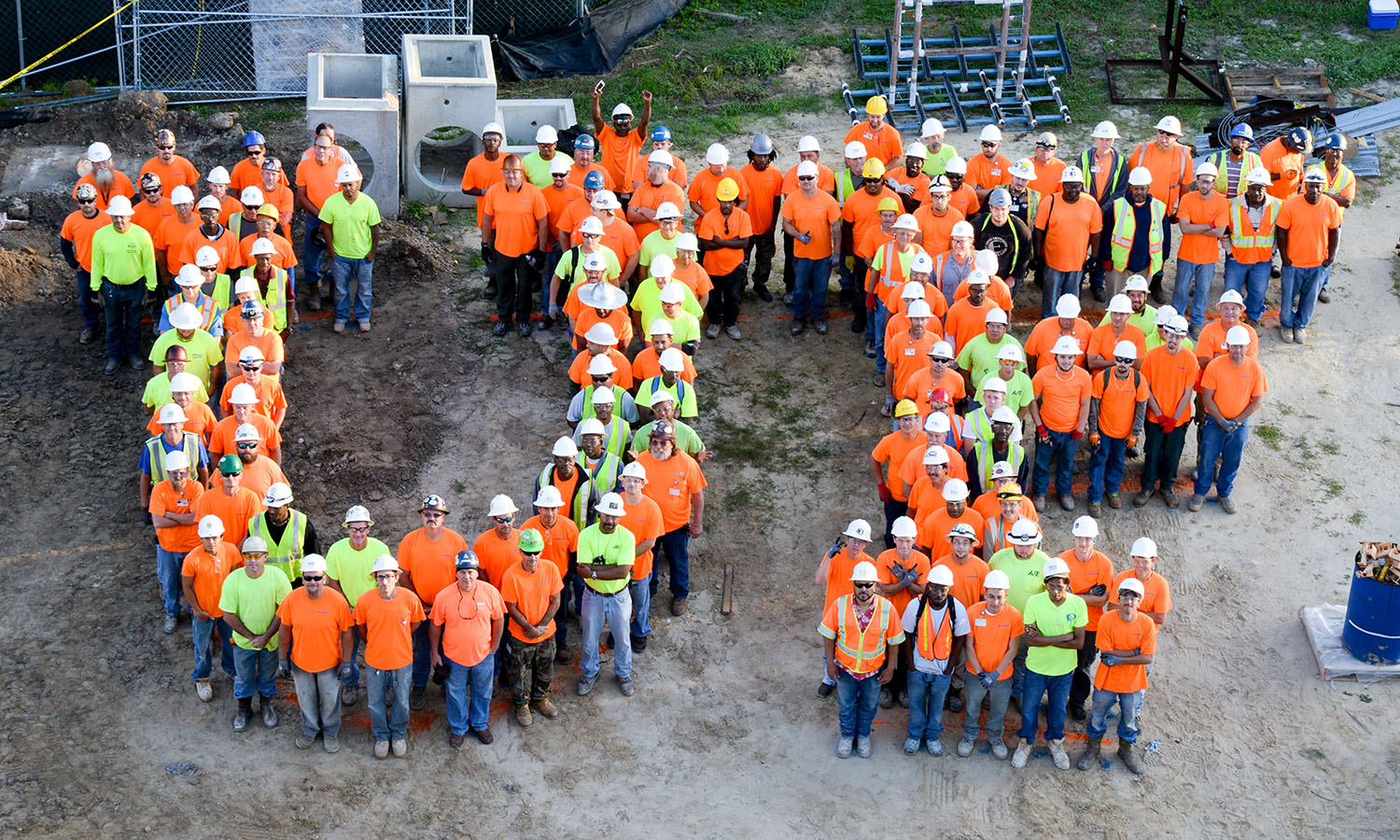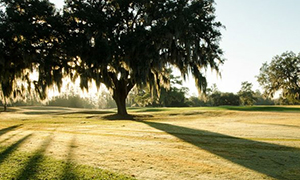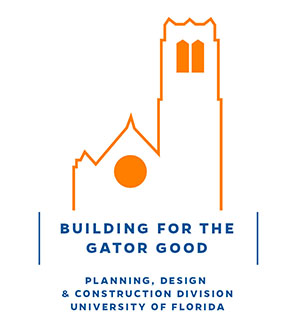Skip to main content
⊲ Back to Story Map
Florida Gymnasium Character-Defining Features
ENTRANCES
- Central tower entrance with cast stone surrounds
WINDOWS
- Single and paired groups
- 12 light aluminum replacement
- Horizontal sliding
MATERIALS
- Brick is English bond
- Soldier courses over shallow arches at window openings along east and west facades
- Copper downspouts with square brackets and conductor heads
ORNAMENTATION
- Cast stone parapet cap, cornice line, entrance surround
- Water table high on facade
- Simplified ornamental detail characteristic of the period
BUILDING-SITE RELATIONSHIP
- Entrance on central axis to street
- Area of higher density bounded by Stadium Road and The Swamp







