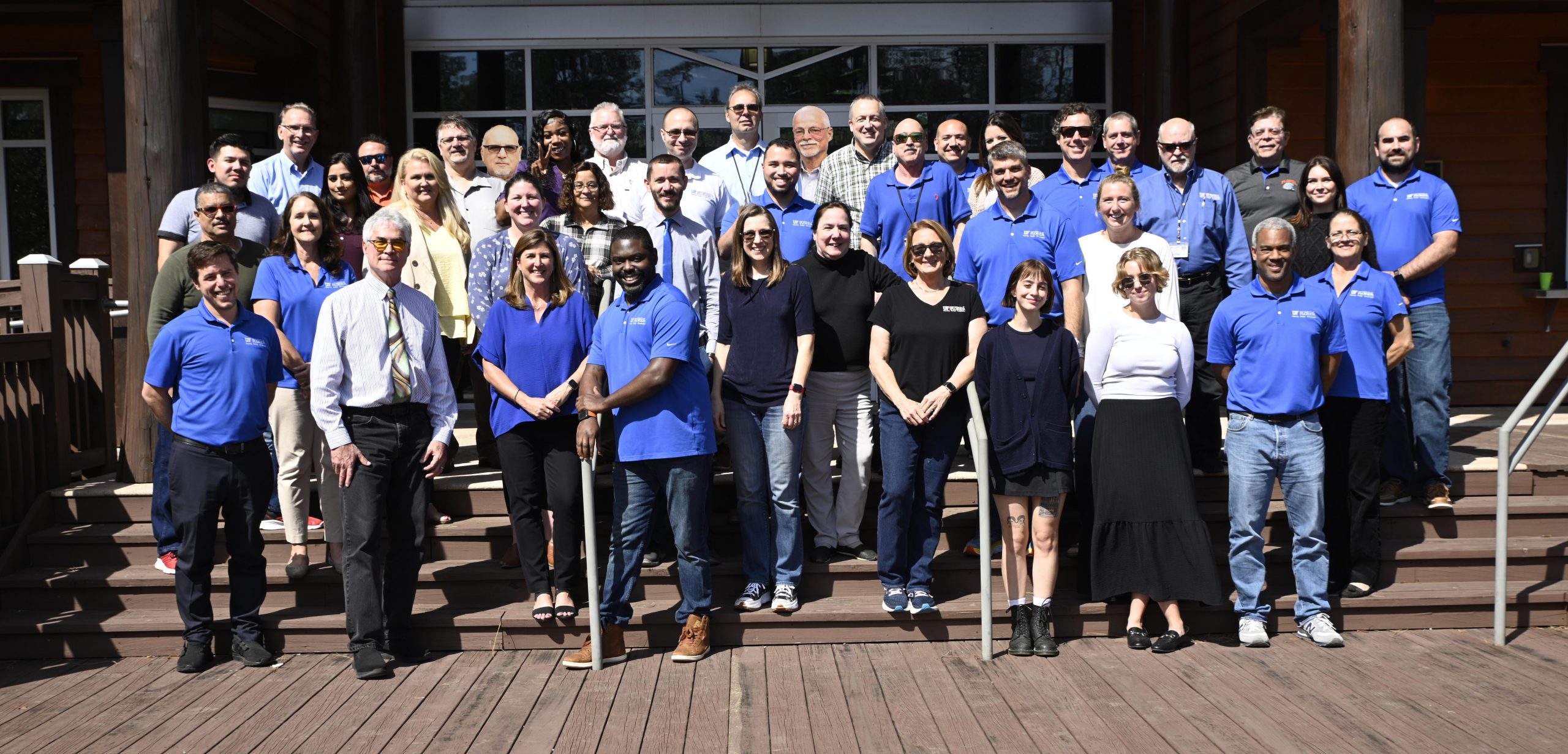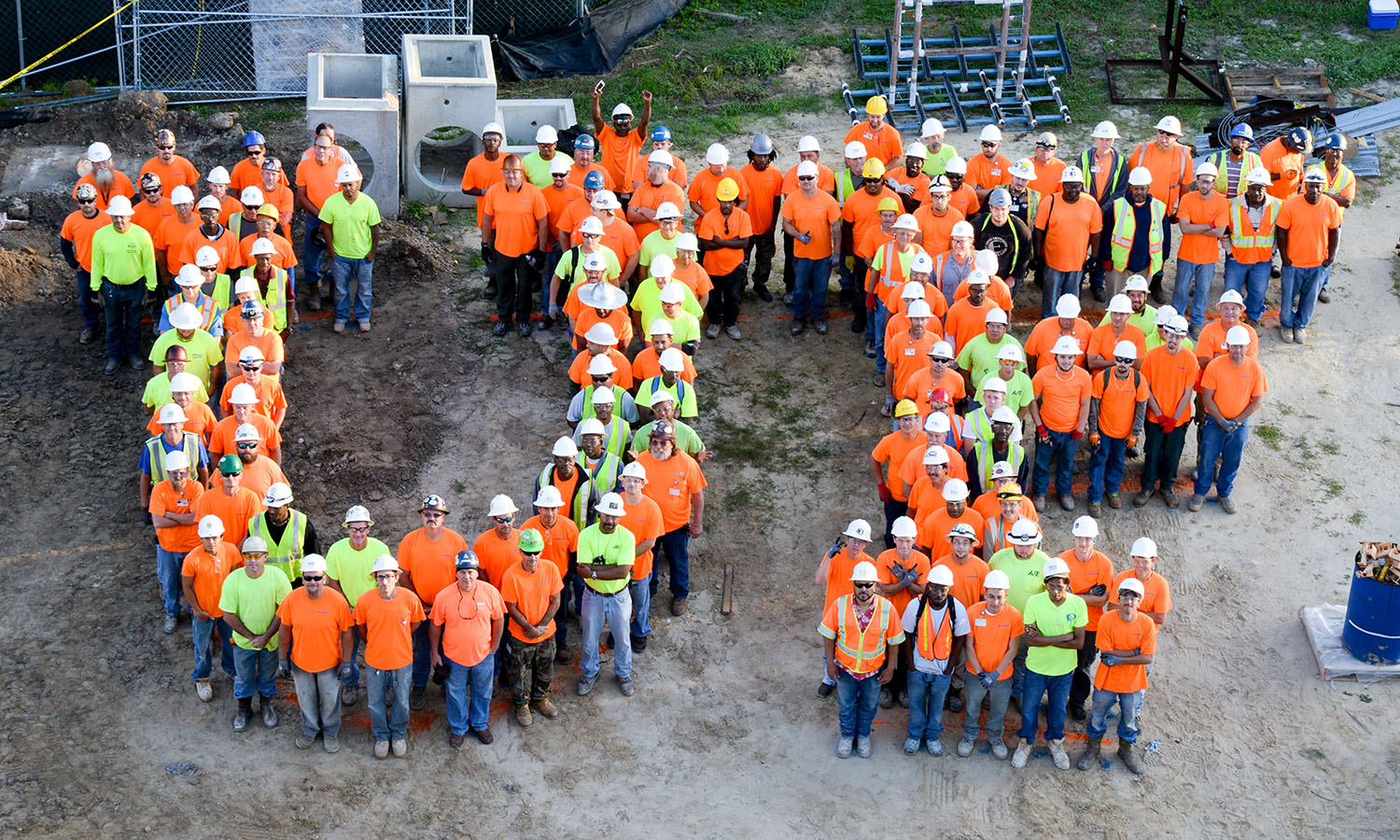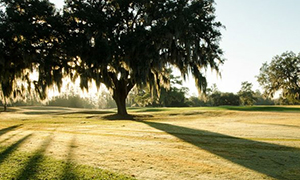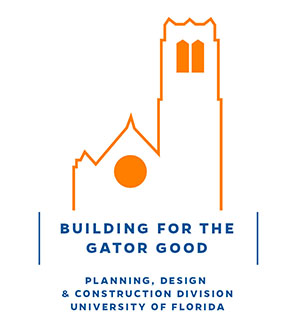Skip to main content
⊲ Back to Story Map
Weil Hall Character-Defining Features
ROOF
- Gable roof with hip roof dormers
ENTRANCES
- The primary entrance is in a modified tower facing the road
WINDOWS
- 9 over 9 lights
- In singles and triples
- Wood
MATERIALS
- Brick is English bond
- Soldier course headers
- Flat red clay tile and flat ridge caps
ORNAMENTATION
- Cast stone copings at gable ends
- Entrance surrounds
- Cast stone sills
INTERIOR FEATURES
BUILDING-SITE RELATIONSHIP
- Slightly set back from road with sidewalk in front







