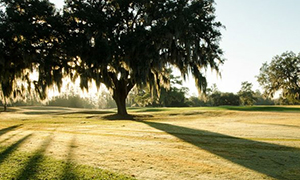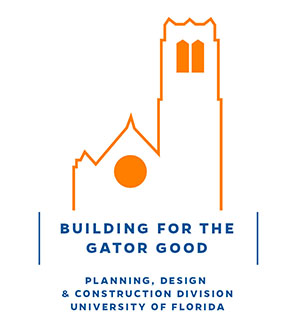- Homepage
- Campus Planning
- Historic Preservation
Historic Preservation
The University of Florida boasts 31 buildings and one outdoor space, the Plaza of the Americas, in the National Register of Historic Places. Many of these buildings are situated within the National Register Campus Historic District. The District and initial buildings were registered in 1989 with an additional ten buildings and Plaza of the Americas added in 2008.
The UF campus opened in 1906 with two unfinished buildings and 102 students. In dramatic contrast, today’s campus has a combined population of roughly 70,000 students and employees occupying over 900 buildings on nearly 2,000 acres.







