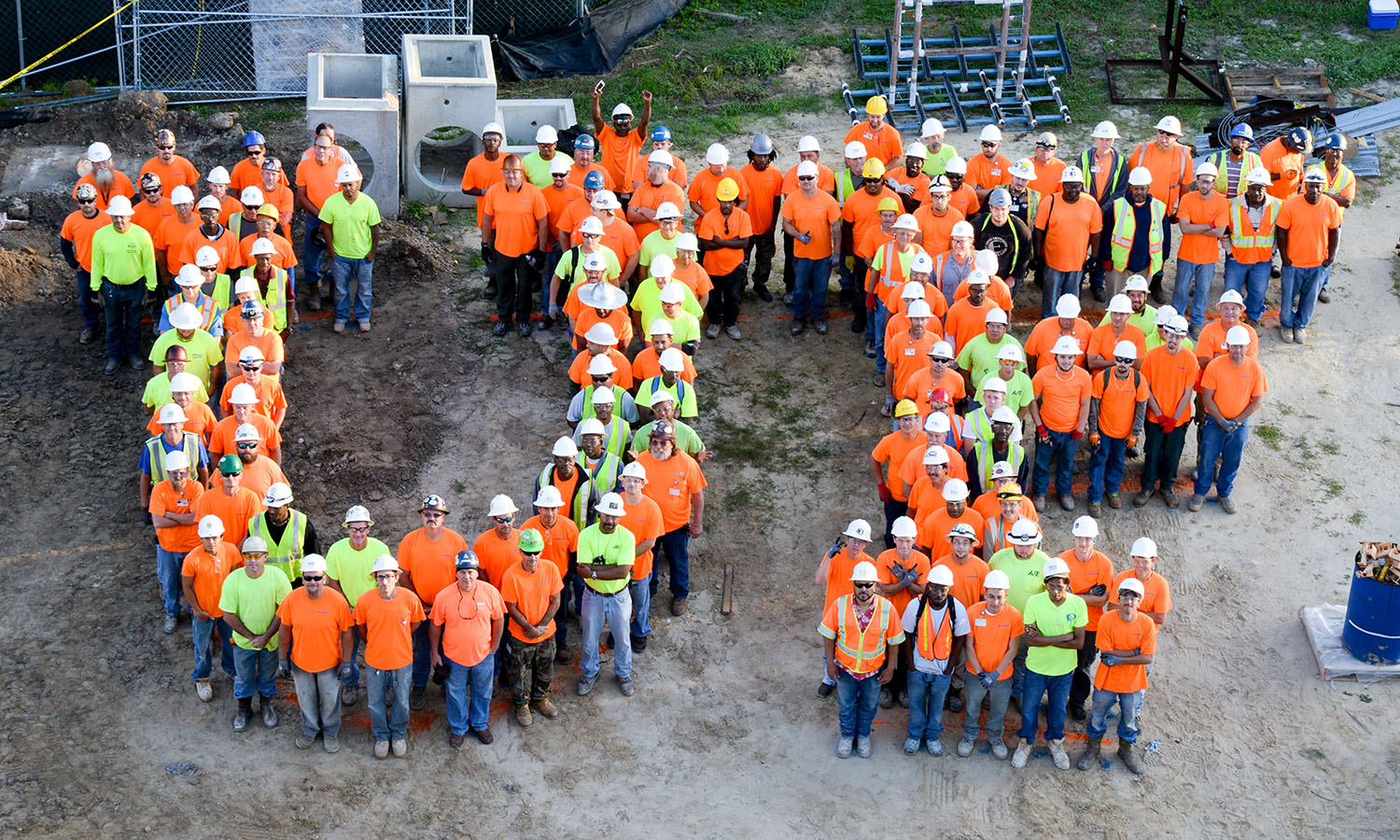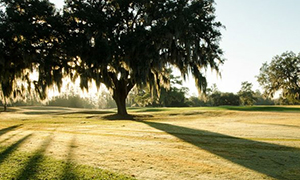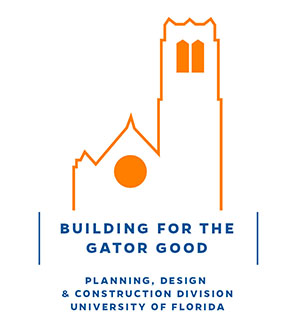- Homepage
- Campus Planning
- Historic Campus
- Significant Buildings and Sites
- Carleton Auditorium
Carleton Auditorium
Carleton Auditorium Character-Defining Features
SCALE
- 1 Story
MASSING
- Rectangular with horizontal emphasis
ROOF
- Flat
ENTRANCES
- At ends of building
- Cast entrance surrounds
WINDOWS
MATERIALS
- Brick is English Bond
ORNAMENTATION
- Cast entrance surrounds
- Colonnade space in front of the auditorium
INTERIOR FEATURES
BUILDING-SITE RELATIONSHIP
- Infill and successful background building to Walker Hall







