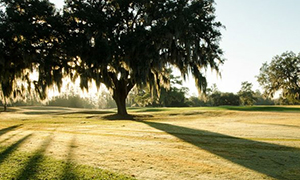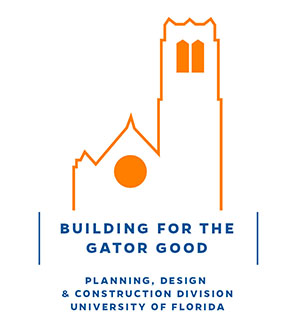Skip to main content
⊲ Back to Story Map
Buckman Hall Character-Defining Features
SCALE
- 3-1/2 Stories
- 39′ top of parapet eave
- 51′ top of ridge
MASSING
- Rectangular (I-shape)
- Projecting angled bays
- 292 feet long
ROOF
- Gable
- Crenellated parapet
ENTRANCES
- Individual entrances facing courtyard
- Cast stone ornament at door surrounds
WINDOWS
- 6 over 6 lights
- Double Hung, wood
- Paired or tripled
- Wide center sash and narrower side sash
MATERIALS
- Brick is Common Bond with course 6 alternating header/stretcher
- 6th course is Flemish Bond
ORNAMENTATION
- Water table – half round with bulging torus
- Sculpture – anguished scholar
- Cast cap at top of bay window
- Cast sills
INTERIOR FEATURES
BUILDING-SITE RELATIONSHIP
- Forms one wing defining a rectangular courtyard
- The proportion of clear space in the courtyards between the buildings is at least twice the ground to parapet height







