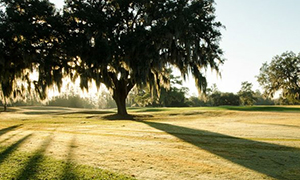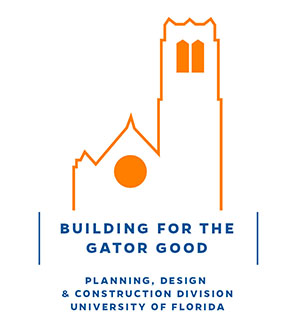Skip to main content
⊲ Back to Story Map
Bryan Hall Character-Defining Features
MASSING
- L-shaped plan defines exterior space
- Tower forms
ROOF
- Gable Roof
- Cross Gables
- Shed Dormers
ENTRANCES
- Cast stone ornament at door surrounds
- Shallow arch topped doorway
WINDOWS
- Aluminum replacement sash in original paired and single openings
- 9 over 9 light
- Double hung
- Shallow arch topped three part windows
MATERIALS
- Brick is Common bond
- 6th course headers, soldier course headers
- Light red clay French tile roofs
- Ornamental carved rafter ends
ORNAMENTATION
- Cast stone sills and lintels
- Ornament design reflects three periods of construction
INTERIOR FEATURES
- Three story library space
BUILDING-SITE RELATIONSHIP
- Prominent location at the Northeast gateway to campus
- Wings of the building define an open space







