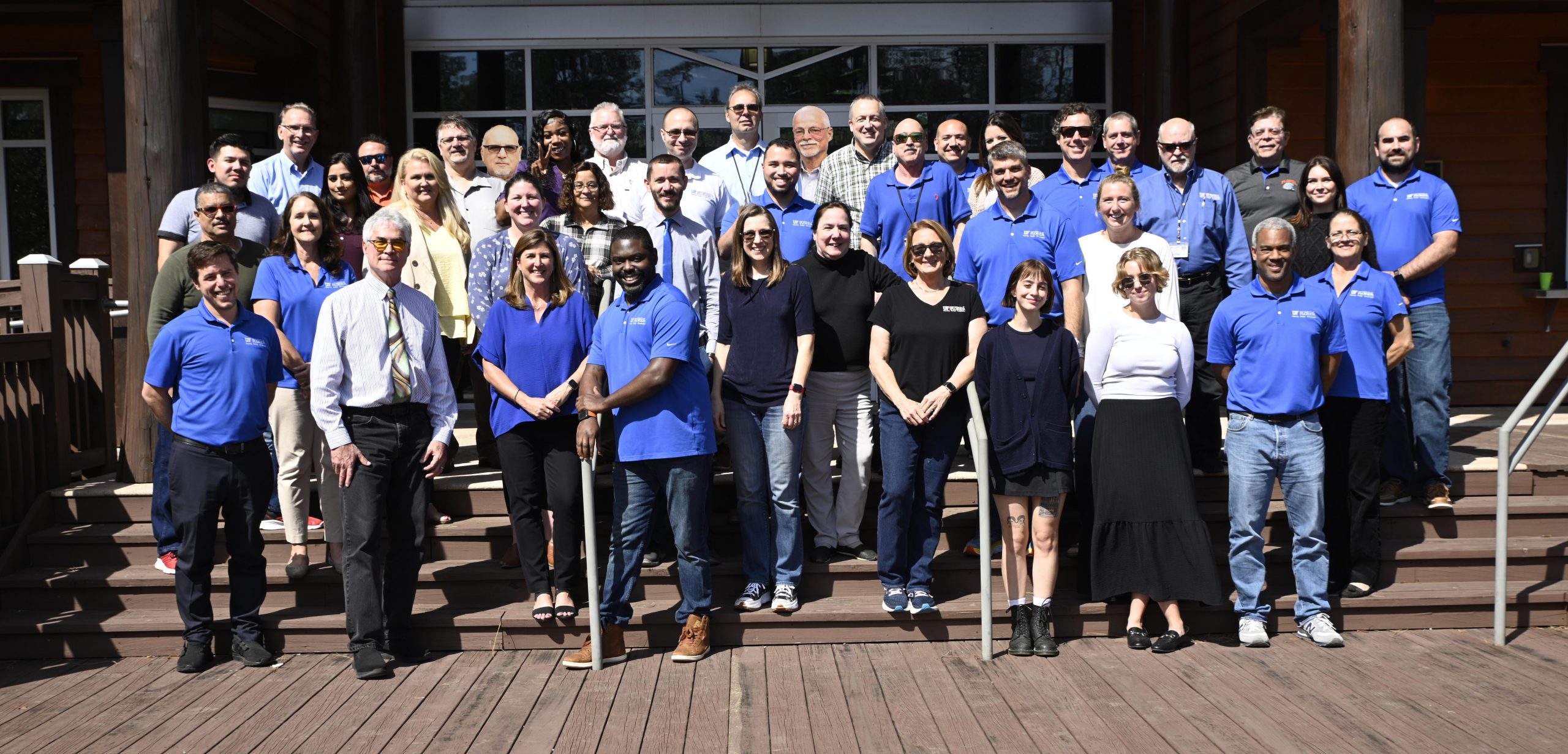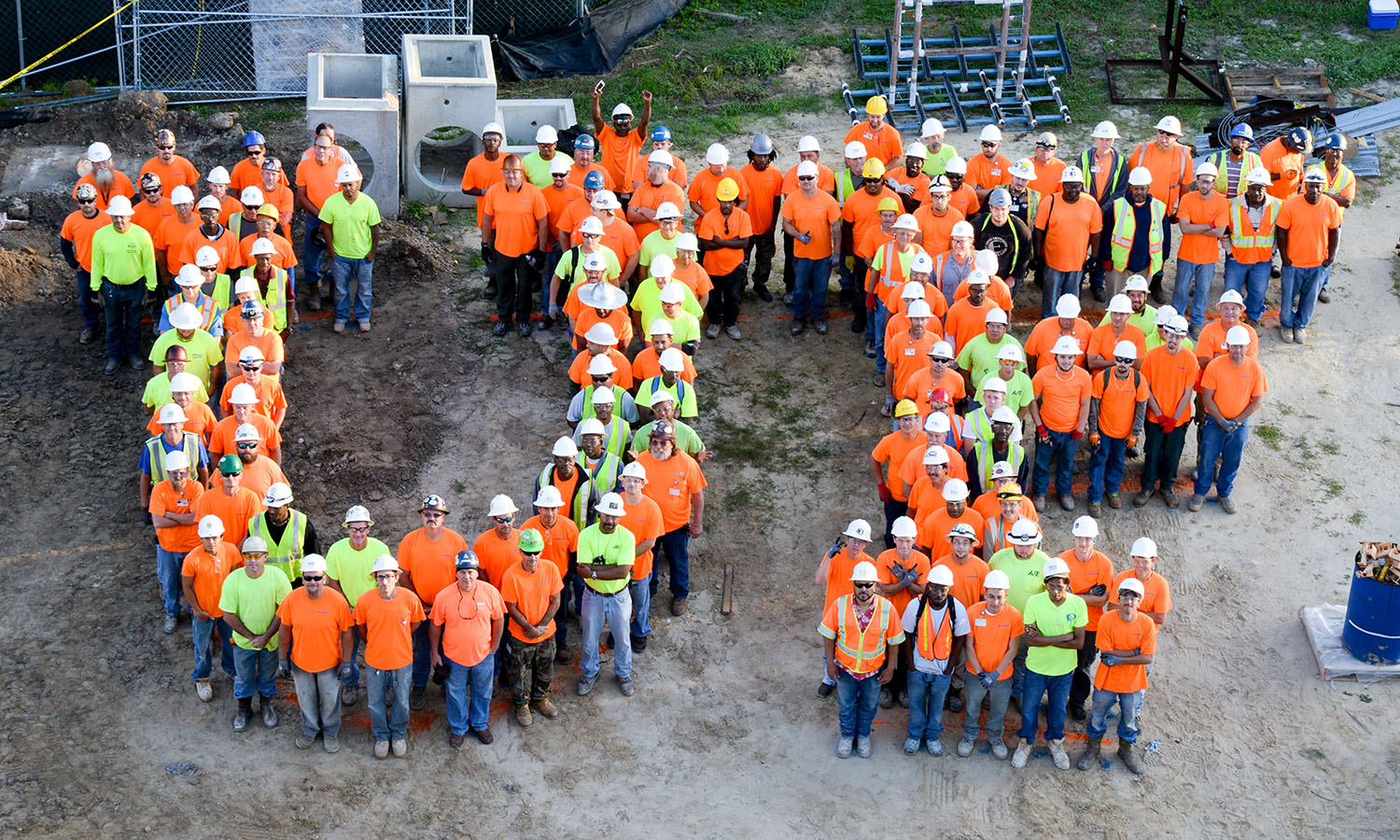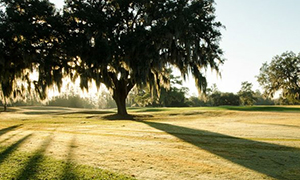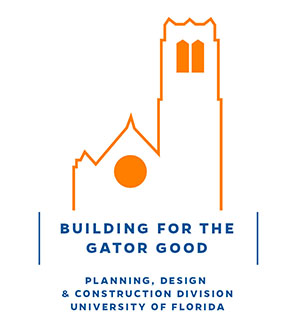Skip to main content
⊲ Back to Story Map
Sledd Hall Character-Defining Features
MASSING
- Series of rectangular bars connecting to other buildings that define exterior court
- Prominent Ornamented Mucozo Tower
ROOF
- Gable
- Balustrade at parapet
- Cross gable bays
ENTRANCES
- Individual entrances facing courtyard
WINDOWS
- 6 over 6 lights
- Double hung, paired
MATERIALS
- Brick is English Cross Bond
- Pronounced Diaper pattern on South facade
- Clay roof tiles, light red flat tile
ORNAMENTATION
- Plaques in balcony at top of angled bays, decorative seals
- Cast stone lintels, sills
- Water table half round with bulgiing torus
- Cast stone entrance surrounds
- Quoins at balustrade bays
- Sculptures inspired by local history and university life
INTERIOR FEATURES
BUILDING-SITE RELATIONSHIP
- Several wings define a rectangular courtyard with other buildings
- Pedestrian passages through the building mass on ground floor
- The proportion of clear space in the courtyards between the buildings is at least twice the ground to parapet height







