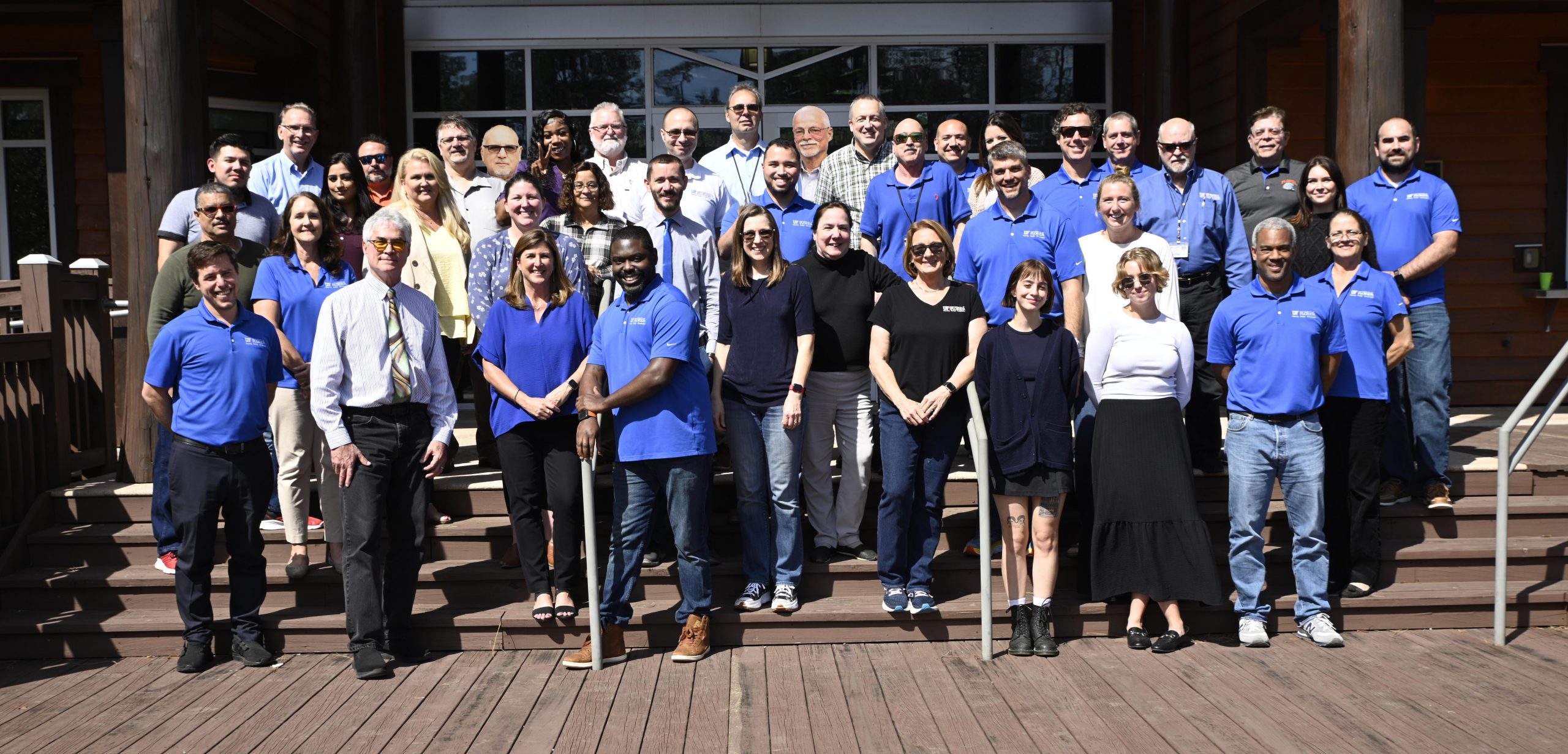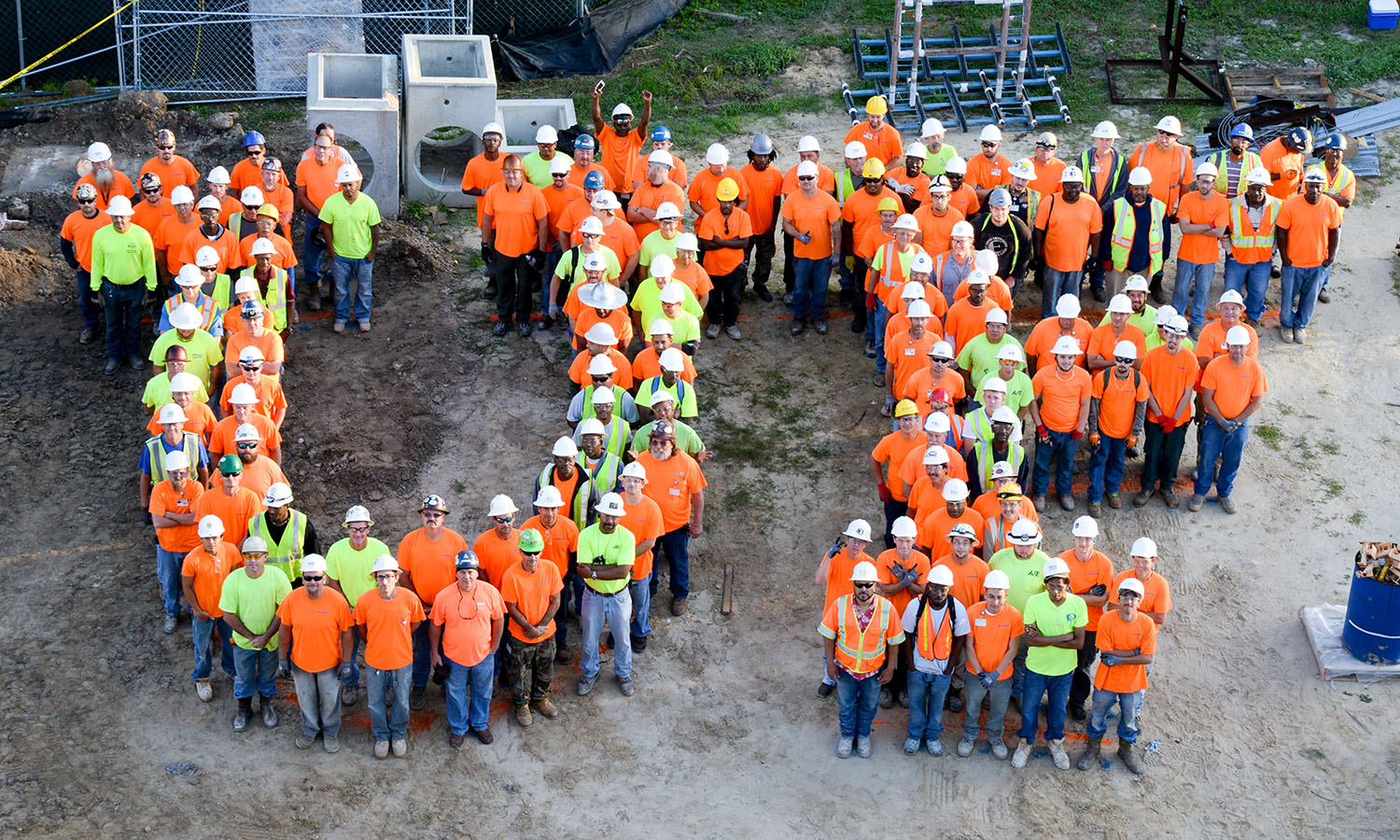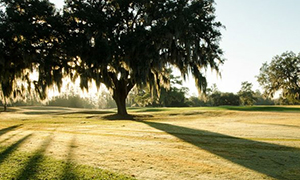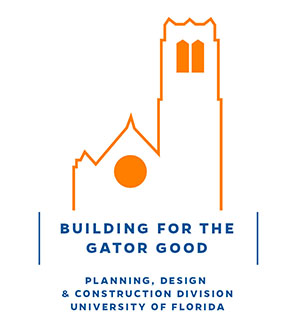Skip to main content
⊲ Back to Story Map
Griffin-Floyd Hall Character-Defining Features
MASSING
- Rectangular
- Center cross gable
- Projecting end bays, 3 bays wide
- Central double loaded corridor
ROOF
- Gable roof
- Integral gutter within cornice molding
- Clay tile with “bump” tile ridge
ENTRANCES
- Central under cross gable on east and south facades
WINDOWS
- Double Hung 9 over 9 light
- Double Hung 12 over 12 light
MATERIALS
- Brick is Common bond
- 6th course Flemish bond
- Roof is light red clay tiles
ORNAMENTATION
- Cast stone water table with sloped profile
- Cast lintels and sills
- Terracotta cornucopia above entrances
INTERIOR FEATURES
- Original Stairs
- Sensitive Restoration
BUILDING-SITE RELATIONSHIP
- Anchors the Southwest corner of the Plaza
- Aligns with Peabody Hall across the Plaza







