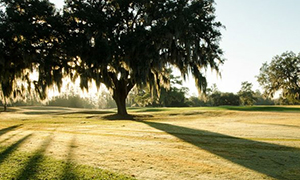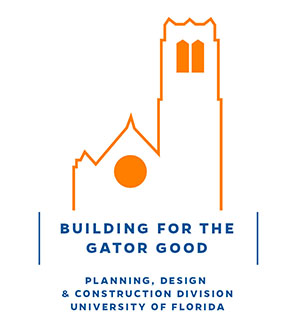Matherly Hall
Matherly Hall Character-Defining Features
SCALE
2-1/2 stories
MASSING
Rectangular
ROOF
Gable
ENTRANCES
End of long face of rectangular mass
In projecting entrance tower
WINDOWS
Casement sash 12 over 6 lights
Groupings of four
MATERIALS
Brick is Common Bond
ORNAMENTATION
Pre-cast coping
Flat band water table
Pre-cast continuous lintel
Vertical bands between windows
Art Deco influence on plaque in entrance tower
INTERIOR FEATURES
BUILDING-SITE RELATIONSHIP
Faces University Avenue at Northeast edge of campus
Large open space on North and South sides
Small spaces formed between adjacent buildings at East and West







