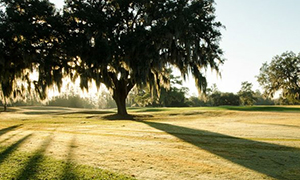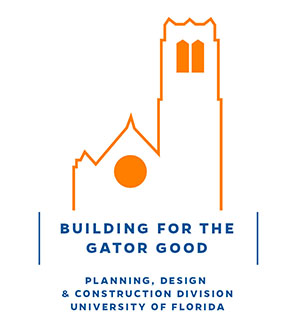Skip to main content
⊲ Back to Story Map
Anderson Hall Character-Defining Features
ENTRANCES
- Central entrances through projecting cross gable
- Secondary entrance at West end
WINDOWS
- 9 over 9 light single hung
- Aluminum replacement sash
MATERIALS
- Brick is Common Bond
- 6th course Flemish Bond
- Soldier course headers on 1st Floor
- Light red stepped tile with bump tile at ridge
ORNAMENTATION
- Cast stone sloped profile water table and sills
- Cast stone surrounds, finials, and crenellations
INTERIOR FEATURES
- Plan extant; finishes rehabilitated
- Stair at entrances rises half level to main floor
BUILDING-SITE RELATIONSHIP
- Faces University Avenue – Central Entrance
- Open space at rear about 2.75 to 1 proportion of eave height to horizontal dimension







