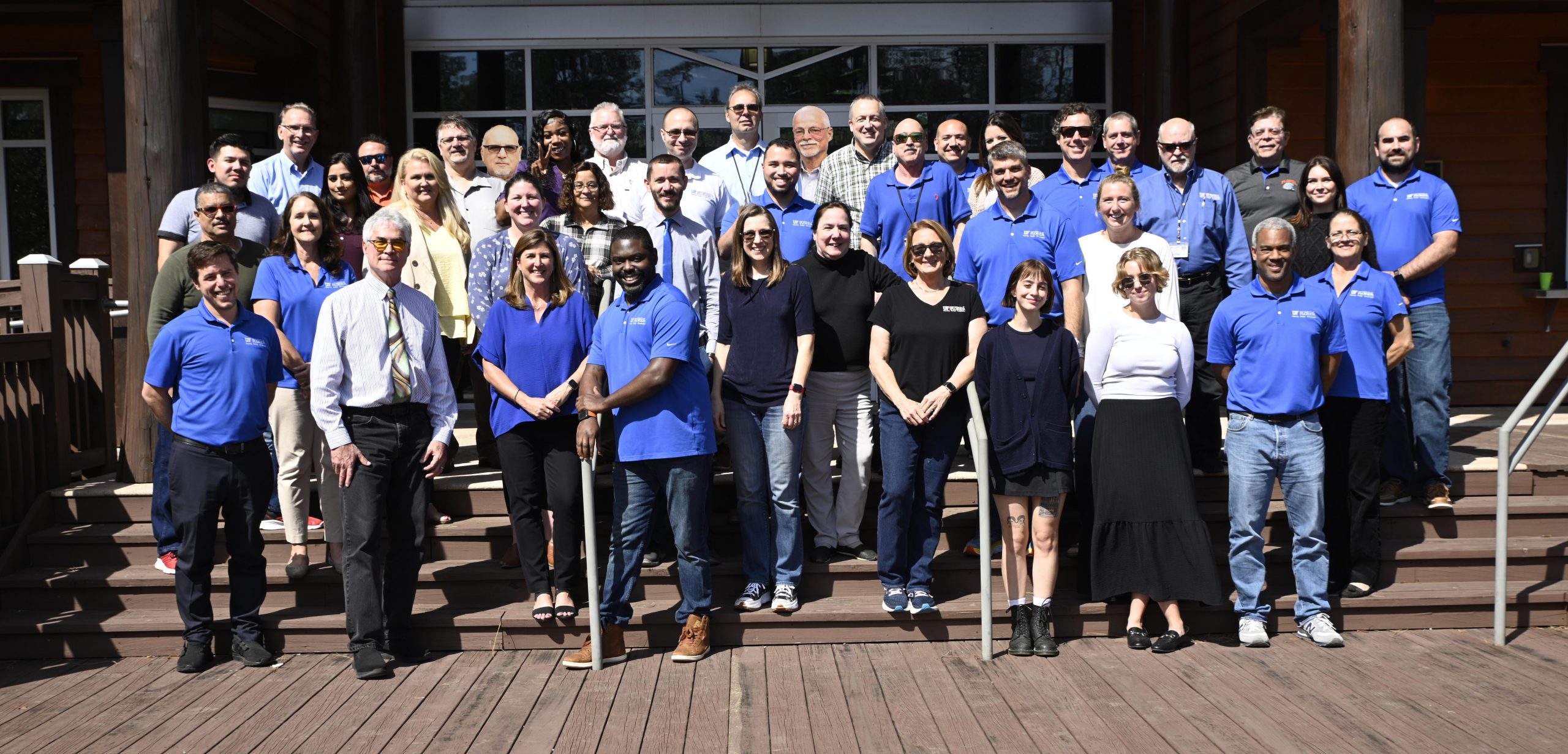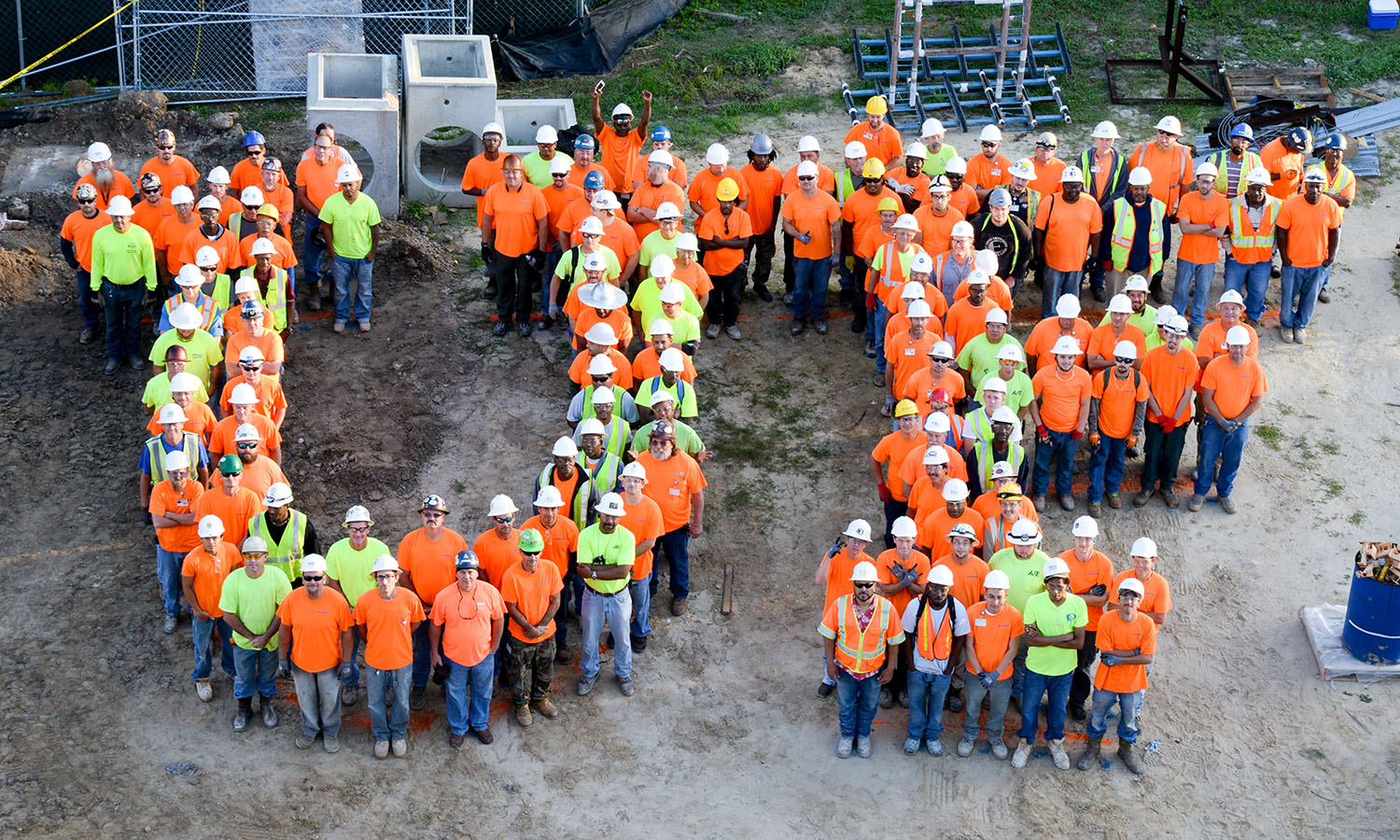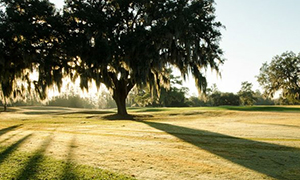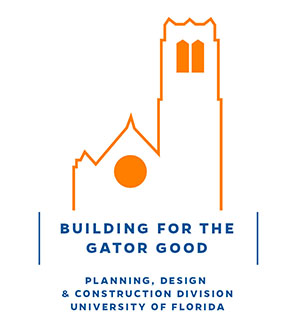Skip to main content
⊲ Back to Story Map
Dairy Science Building Character-Defining Features
MASSING
- Rectangular, long side parallel to street and set back
ROOF
- Flat with parapet and gable
ENTRANCES
- Centered under pointed brick arches
WINDOWS
- 6 over 6 light with single light transoms
- Double hung
- Wood
MATERIALS
- Brick is English bond
- Light red flat clay tile with flat ridge cap tiles
ORNAMENTATION
- Cast stone water table
- Medallions showing the uses of milk were over the entrances
- Cast stone parapet
INTERIOR FEATURES
BUILDING-SITE RELATIONSHIP
- Long side parallel to street and set back with open space at front







