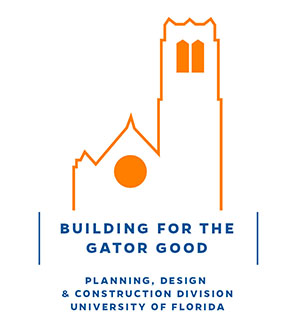Keene-Flint Hall
Keene-Flint Hall Character-Defining Features
SCALE
- 2-1/2 Stories
MASSING
L shape
Cross gables
Center hall entrance with double loaded corridor
ROOF
Gable
ENTRANCES
Center of block and at ends of the rectangular mass
WINDOWS
Replacement sash
MATERIALS
Brick is Common Bond
6th course is Flemish Bond
Flat light red clay tiles with flat ridge tile
Copper downspouts, scuppers and conductor heads
ORNAMENTATION
Water table with sloped surface
Cast stone door surround with finials
Crenellated parapet in old and new sections
INTERIOR FEATURES
Layout retained with central hall and double loaded corridor
BUILDING-SITE RELATIONSHIP
Fronts on University Avenue – central entrance
Forms courtyard space at exterior with addition







