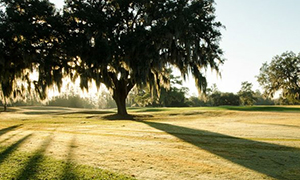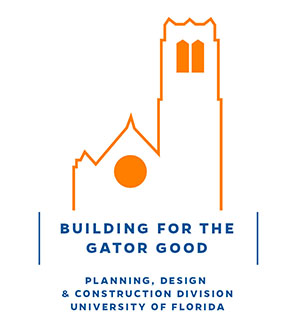Leigh Hall
Leigh Hall Character-Defining Features
SCALE
- 3-1/2 stories
MASSING
- Rectangular “E” shape plan evolved over time
- Projecting angled bays
ROOF
- Gable and cross gables
- Parapets with stone copings
- Dormers with shed roof
ENTRANCES
- Near ends of the long sides/p>
WINDOWS
- 6 over 6 lights
- Double hung with 1 to 3 light transoms
- Groupings of three, four and singles
MATERIALS
- Brick is English bond
- Flat red clay tile
ORNAMENTATION
- Cast stone water table, corner stone and quoins
- Decorative lintels and sills
- Cast stone entrance surrounds and angled bay surrounds
- Cast stone gargoyles in the cornice







