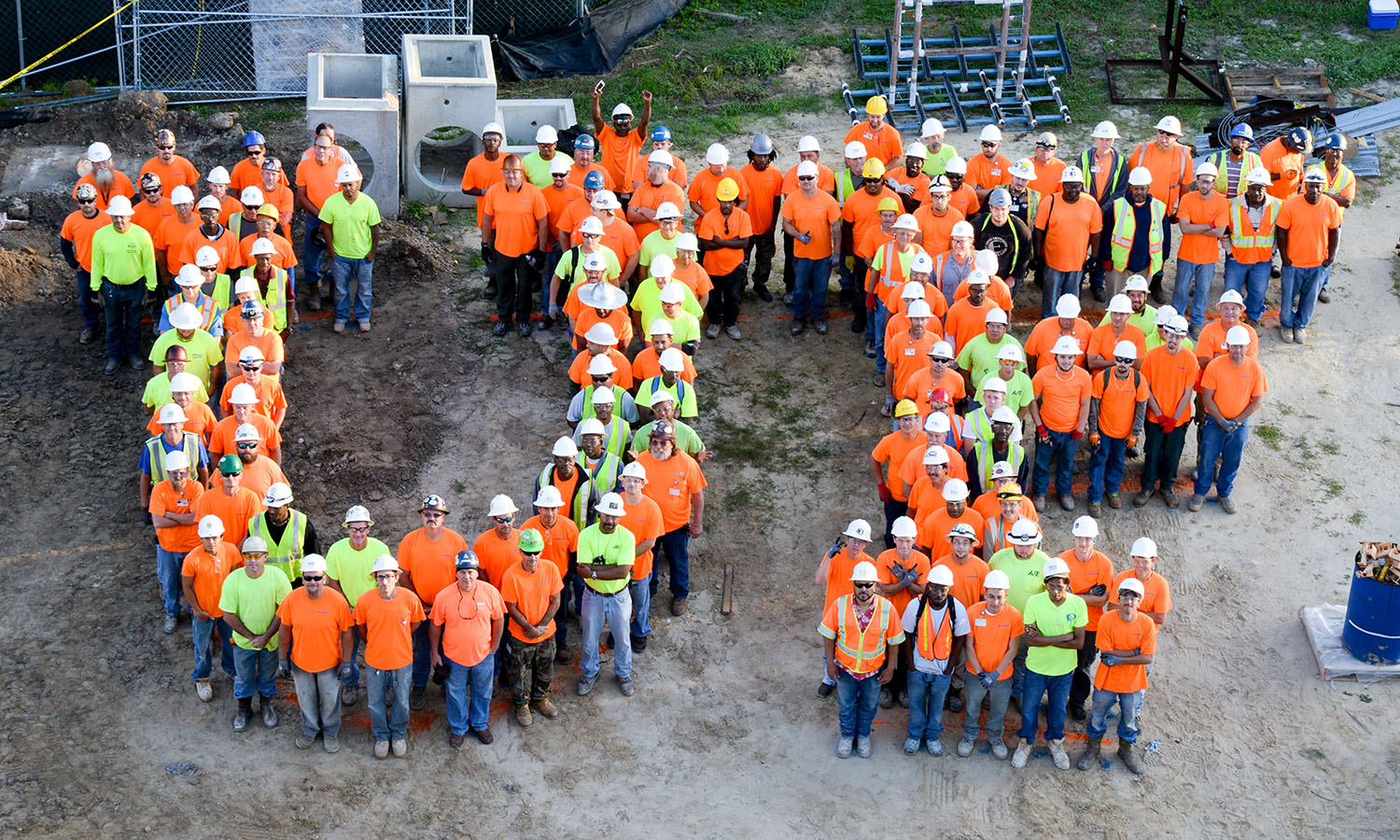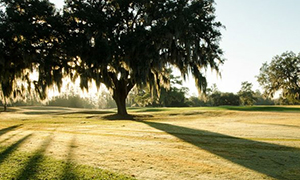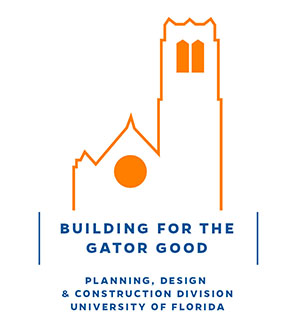Skip to main content
⊲ Back to Story Map
University Auditorium Character-Defining Features
MASSING
- Rectangular with addition at North
ENTRANCES
- Ends of original building on long side
WINDOWS
- 4 over 4 light double hung
- 6 over 6 light double hung
- Large Gothic window with tracery
MATERIALS
- Brick is Common Bond
- 6th course Flemish Bond
- Light red flat tile with “bump” ridge tiles
- Copper valley flashing and downspouts
ORNAMENTATION
- Cast stone entrance surround
- Cast stone water table, copings, decorative sculpture and tracery
- Plaster faux-wood gargoyles capping interior hammer beam trusses
INTERIOR FEATURES
- Hall interior with Gothic Revival hammer deams and ornament
BUILDING-SITE RELATIONSHIP
- Open green space on either side







