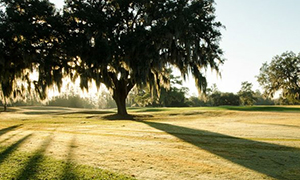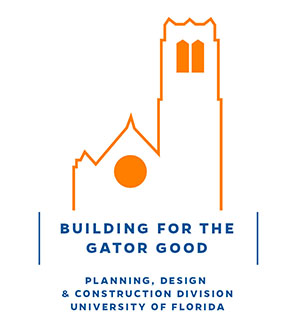Smathers Library
Smathers Library Character-Defining Features
SCALE
2-1/2 and 3-1/2 stories
MASSING
L shape plan
Cross gable bays every 4th by on north facade
Buttresses
ROOF
Gables and cross gables
Shed dormers
ENTRANCES
Rectangle at ends on long side and in the L
WINDOWS
Wood
4 over 4 ligh double hung, paired
3rd floor pointed arches over windows
MATERIALS
Brick is Common Cross Bond
6th course Flemish header
Flat arch soldier above windows
Flat clay tile, variegated colors (ochre, reds, olive greens) with “bump” ridge tiles
ORNAMENTATION
Cast stone sills
Water table above first floor
Around Entrances
INTERIOR FEATURES
Reading Room
BUILDING-SITE RELATIONSHIP
Defines Northeast corner of the Plaza space
Defines open space with Anderson Hall to North







