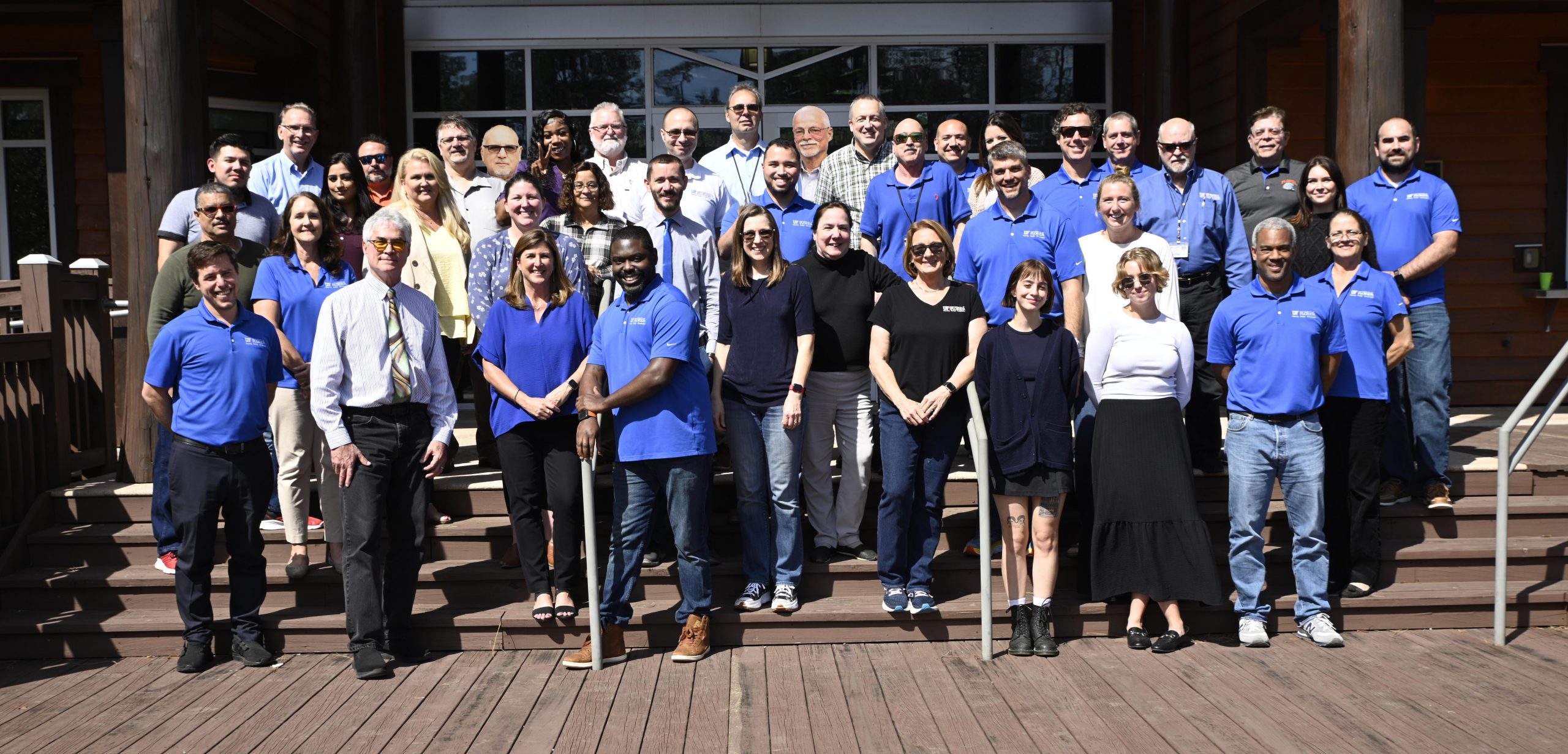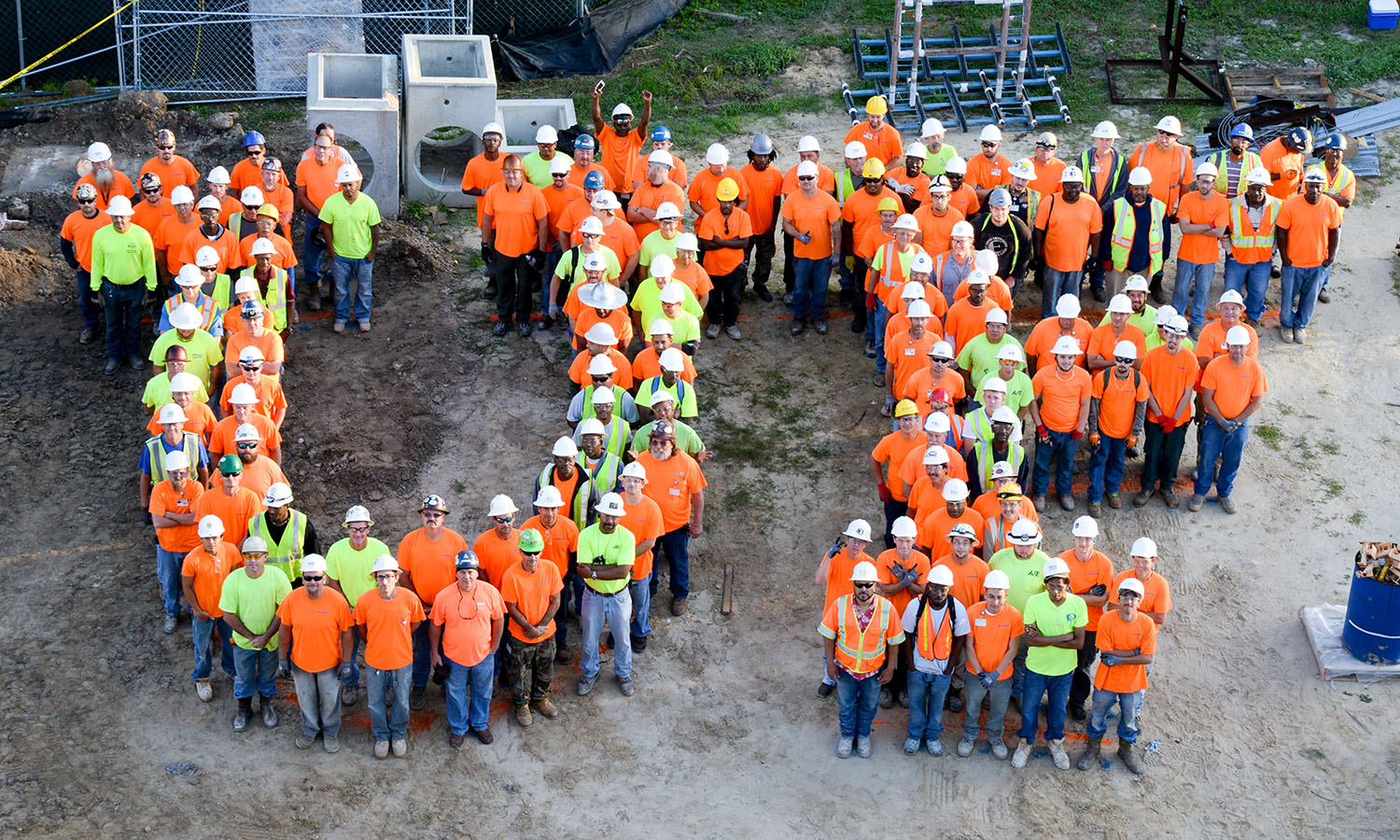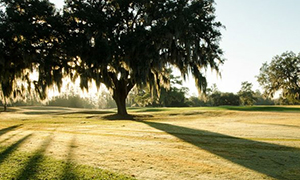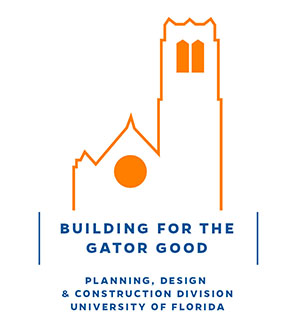Skip to main content
⊲ Back to Story Map
Dauer Hall Character-Defining Features
MASSING
- L shaped with projecting end blocks
ENTRANCES
- In bays adjacent to projecting ends
WINDOWS
- 6 over 6 light
- Double hung
- Paired or individual
MATERIALS
- Brick is English bond
- Soldier courses over windows
- Copper downspouts with square brackets and conductor heads
ORNAMENTATION
- Cast stone entrance surrounds with pointed arches
- Cast stone lintels, sills and quoins
- Water table is half round with bulging torus
- Flat variegated clay tile with “bump” ridge tiles
BUILDING-SITE RELATIONSHIP
- Set back from street and plan shape defines a small rear courtyard







