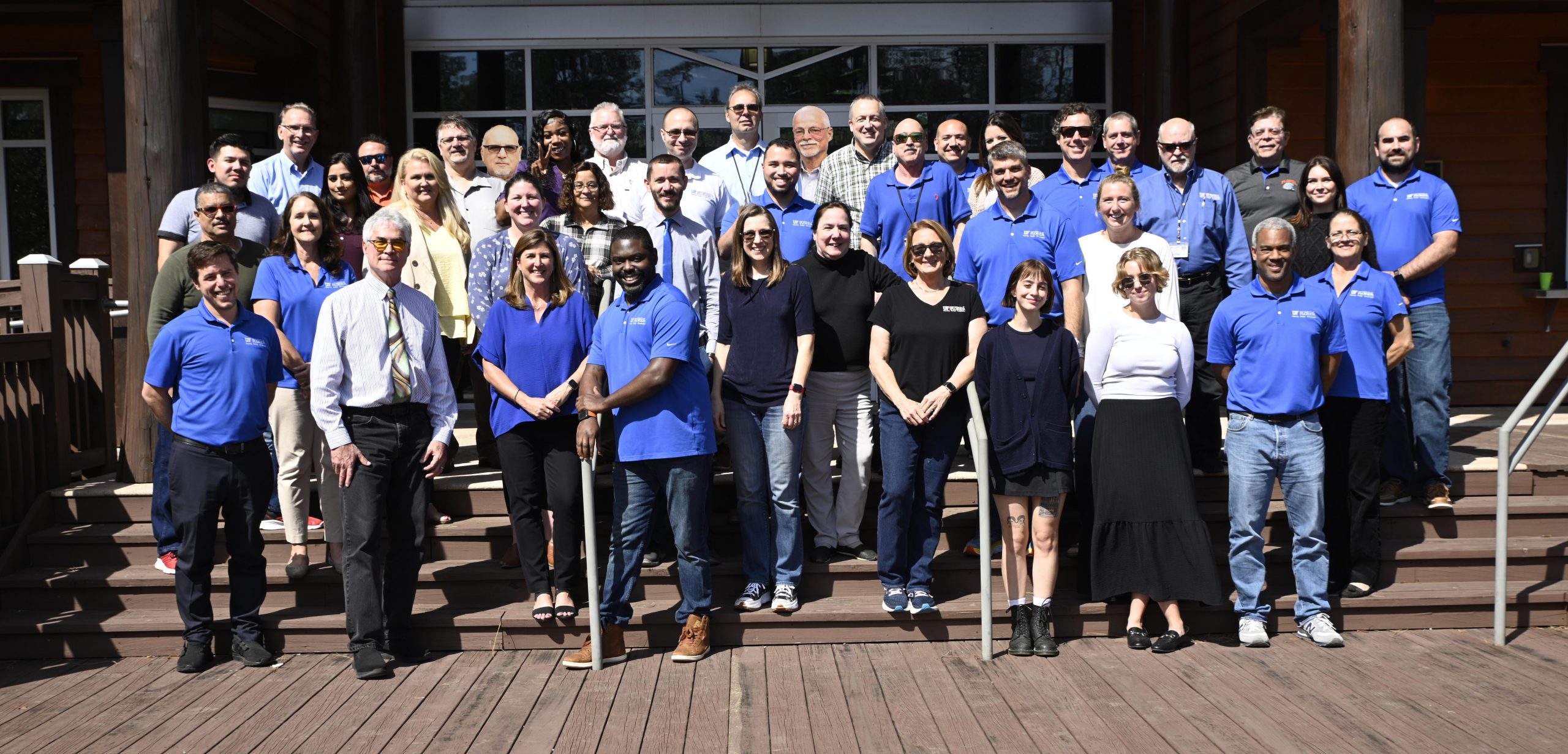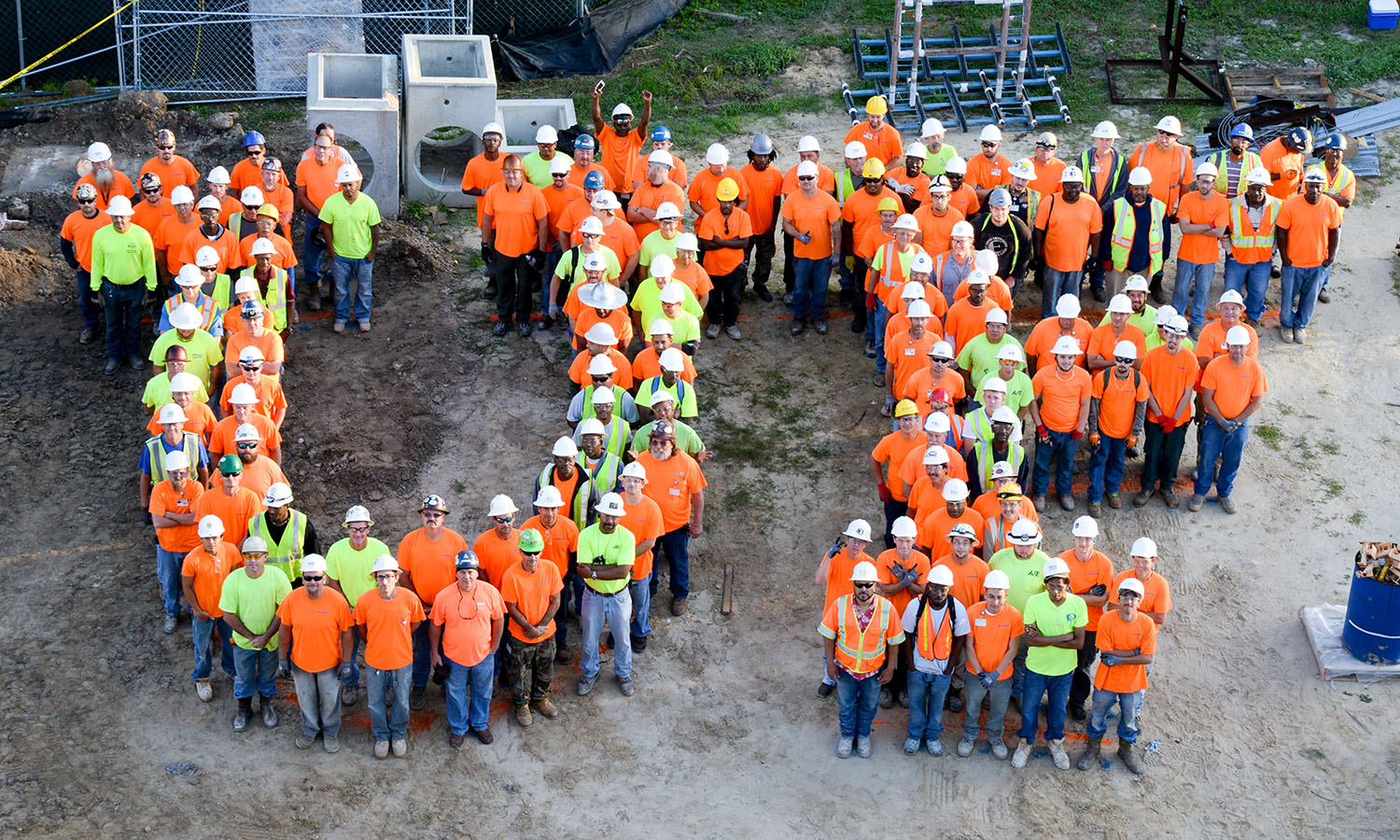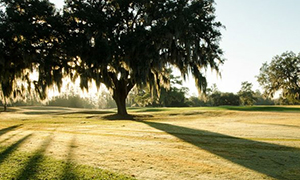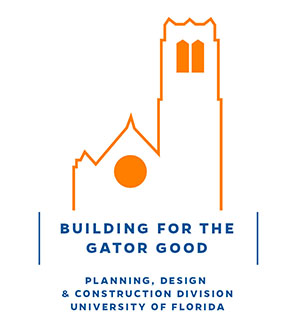Skip to main content
⊲ Back to Story Map
The Hub Character-Defining Features
MASSING
- Irregular plan shape with horizontal massing emphasis
ENTRANCES
- Multiple entrances
- Main entrance under a covered walkway and emphasized by glass tower feature
WINDOWS
- Fixed glass
- Clerestory glass
MATERIALS
- All stretcher brick courses, multi colored red brick
ORNAMENTATION
- Pre-cast flat profile surrounds
- Mid Century modern style defined by plan shape and expression of materials as ornament
INTERIOR FEATURES
- Pink marble staircase
- Extensively remodeled
BUILDING-SITE RELATIONSHIP
- Defines irregular shape exterior space in front
- Aligns with Peabody Hall across the Plaza







