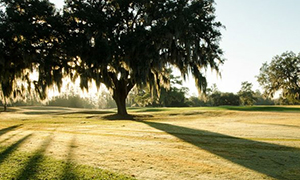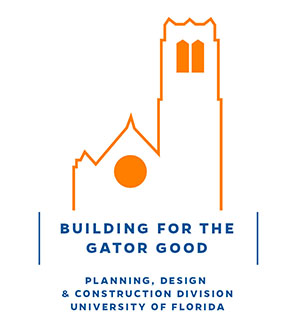- Homepage
- Campus Planning
- Historic Campus
- East Zone
East Zone
- Significant Buildings and Sites
- Women’s Gym
- Weil Hall
- Walker Hall
- University Police Department
- University Auditorium
- Tigert Hall
- Thomas Hall
- The Infirmary
- The Hub
- Smathers Library
- Sledd Hall
- Rolfs Hall
- Plaza of the Americas
- Peabody Hall
- Norman Hall
- Newell Hall
- Murphree Hall
- Matherly Hall
- Mallory-Yulee-Reid Halls
- Leigh Hall
- Keene-Flint Hall
- Griffin-Floyd Hall
- Florida Gymnasium
- Fletcher Hall
- Dauer Hall
- Dairy Science Building
- Century Tower
- Carleton Auditorium
- Buckman Hall
- Bryan Hall
- Anderson Hall
- Related Sites
- South Zone
- West Zone
- Central Zone
- East Zone
Summary
The UF Preservation Plan and Guidelines for Restoration and New Construction discuss the Historic Campus in four zones. The overall character of each zone is summarized, followed by definition of individual buildings and features. The East Zone is characterized by its role as the symbolic gateway and pedestrian entrance to the campus. The campus heritage of Collegiate Gothic is established in this zone, along with the defining materials of brick and clay tile with contrasting masonry detail. The relationship of buildings and sites on the campus is introduced in this zone with courtyards defined by architectural edges and by periphery landscape that emphasizes significant buildings. Expansive open green space and native palms, Live Oaks, and pines reinforce the regional image of the University of Florida.
Buildings of the East Zone
Character-Defining Features
- Visual presence of Collegiate Gothic Campus and its evolution
- Buildings in grid composition
- Continuity of massing, scale, and height
- Continuity of materials and visual concept
- Greens, courtyards and periphery landscape
- Significant courtyards East and West of Bryan Hall
- Axes and views to pedestrian entrances to buildings
- Landscape appropriate to region
- Northeast corner is significant pedestrian gateway to campus
- Pedestrian linkage from northeast to Plaza of the Americas by Matherly and Anderson Halls
- Campus entrance, open space and landscape emphasize Tigert Administration Building







