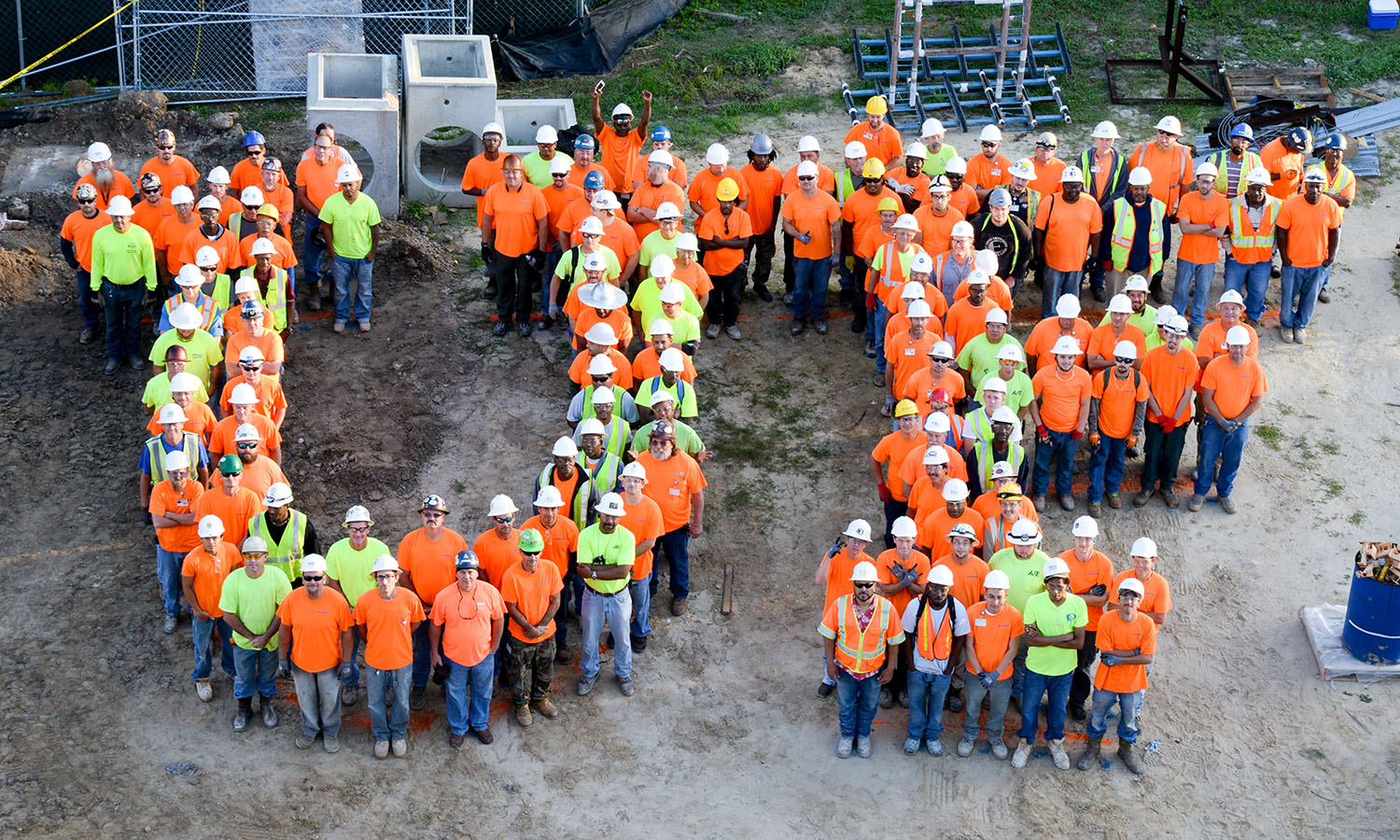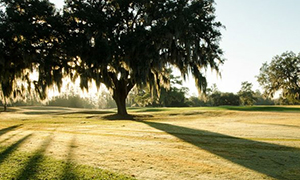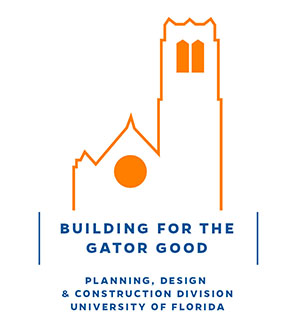- Homepage
- Campus Planning
- Historic Campus
- West Zone
West Zone
- Significant Buildings and Sites
- Women’s Gym
- Weil Hall
- Walker Hall
- University Police Department
- University Auditorium
- Tigert Hall
- Thomas Hall
- The Infirmary
- The Hub
- Smathers Library
- Sledd Hall
- Rolfs Hall
- Plaza of the Americas
- Peabody Hall
- Norman Hall
- Newell Hall
- Murphree Hall
- Matherly Hall
- Mallory-Yulee-Reid Halls
- Leigh Hall
- Keene-Flint Hall
- Griffin-Floyd Hall
- Florida Gymnasium
- Fletcher Hall
- Dauer Hall
- Dairy Science Building
- Century Tower
- Carleton Auditorium
- Buckman Hall
- Bryan Hall
- Anderson Hall
- Related Sites
- South Zone
- West Zone
- Central Zone
- East Zone
Summary
The Historic District listed on the National Register of Historic Places is located in the Northeast sector of the Campus Historic Impact Area. The UF Preservation Plan and Guidelines for Restoration and New Construction discuss the Historic Impact Area in four zones. The overall character of each zone is summarized, followed by definition of individual buildings and features.
The West Zone is characterized by Collegiate Gothic buildings engaged by courtyards. The original 1905 Master Plan designated this area for dormitories and functions specific to student life, including athletic endeavors. At its opening semester in 1906, the University of Florida conducted all operations from its only two buildings, Thomas and Buckman Halls. These buildings were joined by additional dormitories in 1929 and 1939 with courtyards between. 1919 Gymnasium, the 1929 Florida Pool, the 1936 Florida Union student at Dauer Hall, the 1931 Infirmary, and agricultural activities were added to this zone. Funding by the Yardley family in 2004 allowed the development of the Yardley Courtyard which fulfilled the original plan of open space at the heart of this zone.
Buildings of the West Zone
- THOMAS HALL
- BUCKMAN HALL
- SLEDD HALL
- FLETCHER HALL
- MURPHREE HALL
- USTLER HALL
- DAUER HALL
- THE INFIRMARY
- NEWELL HALL
- ROLFS HALL
Character Defining Features
- Visual presence of Collegiate Gothic Campus and its evolution
- Buildings in rectilinear relationships engaging courtyards
- Continuity of massing, scale, and height
- Continuity of materials and visual concept
- Tower entrances to dormitory courtyards
- Central courtyard, dormitory courtyards, and periphery landscape
- Gardens at historic Gymnasium and 2007 Pugh Hall and Graham Center
- Landscape appropriate to region
- Pedestrian linkages
- The open space of the Plaza of the Americas extended to the Southwest
- Extension of open space to the East, linking South of the University Auditorium
- Orientation toward the extended green created in adjacent new buildings
- Landscape appropriate to region







