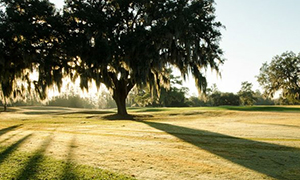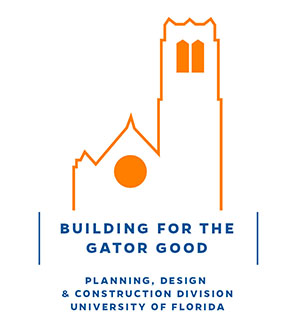- Homepage
- Campus Planning
- Historic Campus
- Related Sites
Related Sites
- Significant Buildings and Sites
- Women’s Gym
- Weil Hall
- Walker Hall
- University Police Department
- University Auditorium
- Tigert Hall
- Thomas Hall
- The Infirmary
- The Hub
- Smathers Library
- Sledd Hall
- Rolfs Hall
- Plaza of the Americas
- Peabody Hall
- Norman Hall
- Newell Hall
- Murphree Hall
- Matherly Hall
- Mallory-Yulee-Reid Halls
- Leigh Hall
- Keene-Flint Hall
- Griffin-Floyd Hall
- Florida Gymnasium
- Fletcher Hall
- Dauer Hall
- Dairy Science Building
- Century Tower
- Carleton Auditorium
- Buckman Hall
- Bryan Hall
- Anderson Hall
- Related Sites
- South Zone
- West Zone
- Central Zone
- East Zone
Broward Hall
Across a green, Broward Hall opened in 1954 to house the rapidly increasing numbers of women students. Broward Hall was named for Annie Douglass Broward, wife of governor Napoleon Bonaparte Broward. This complex reflects the angular footprint, breezeways, and corrugated glass block stairwell of the first women’s dormitories. The detail language of this building, however, is more restrained.
Dairy Science Building
When the Dairy Science Building (now Building 120) was designed by Rudolph Weaver in 1937, it was distanced from its contemporaries of Dauer, Leigh, and the Infirmary by green and planted space. The small Collegiate Gothic structure housed classrooms, laboratories, offices and a cold storage room. Most research that took place there was dedicated to the surplus of milk produced in Florida during that time. Today, the building houses laboratories, classrooms and offices for the computing division of IFAS. The exterior retains some of its Collegiate Gothic features, although the original cast-stone plaques were installed in the new Dairy Science Building in 1983.
Flavet Field
Due to the GI bill, soldiers returning from World War II were attending the University in record numbers and bringing their wives and children. The three Flavet villages were little more than a collection of wartime barracks moved to campus to house the vast number of new students and their families, but their impact as a community helped to shape the diverse student body of the University today. Recycled barracks also filled the void of space for academic programs; some of the ‘temporary’ buildings that dotted the campus persisted for nearly four decades. While these are no longer a part of the campus, they remain an important element in University of Florida history and are marked in memory by Flavet Field.
Jennings Hall
Completed in 1961, Jennings Hall was the last of six women’s residence halls built in response to the coeducation bill of 1948 that allowed women to matriculate at the University of Florida. Jennings Hall is noteworthy for its integration into a distinctive wooded site, for its garden entrance and its two-story atrium lobby. Sunshade overhangs and the atrium glazing assumed a saw-tooth geometric language, continued in porch railings and in landscape elements. As State University System Architect to the Board of Control during the building boom following World War II, Guy Fulton remarkably maintained compatibility with the historic campus while expressing forms and functions of a new era.
President’s Home
Limited funds in the early years of the University, the collapse of the Florida Boom, and the Great Depression had thwarted an official President’s Home. Ironically, it was a budget surplus from the World War II barracks recycled as Flavet housing that funded construction of the ‘Official Residence and Reception Center.’ Local materials included the heart cypress used for the columns of the neoclassical portico. Under the supervision of University Architect Guy Fulton and Jefferson Hamilton, the house was completed in March of 1953. One week later, President and Mrs. Hillis Miller had hosted more than 2,000 guests for the university’s centennial celebration.
McCarty Hall
A series of four structures designed for the College of Agriculture, building upon the foundation of the land-grant university in agricultural studies and services to the state. These buildings served the dramatic growth of that tradition after the founding of the Institute of Food and Agricultural Sciences in 1964. This complex has contributed to numerous IFAS research projects, ranging from Gatorade to the ‘low-carb’ potato. The four red brick and concrete structures are connected by a series of exterior walkways on the upper floors, reflective of the Fulton dormitories; however, instead of the cantilevered concrete window eyebrows, shading is achieved by a series of rectangular concrete panels suspended in front of the brick structure. The facility provides a wide variety of interior spaces such as classrooms, labs, offices and lecture halls. The complex was named for governor Dan McCarty who was a successful citrus grower in addition to his political achievements.
Tolbert Area
The women’s dormitories were sited a studied distance from the men’s dormitories; this did not deter a 1952 panty raid that caught national attention. Tolbert Hall, along with Riker, North, and Weaver Halls (1949-51), form the men’s dormitories. Tolbert features an outdoor, concrete, spiral staircase with steel railing that leads from the main entry porch to the second floor. The entries employ the use of a modified portico with the building name above the glazed entry door, similar to the early women’s dormitories.







