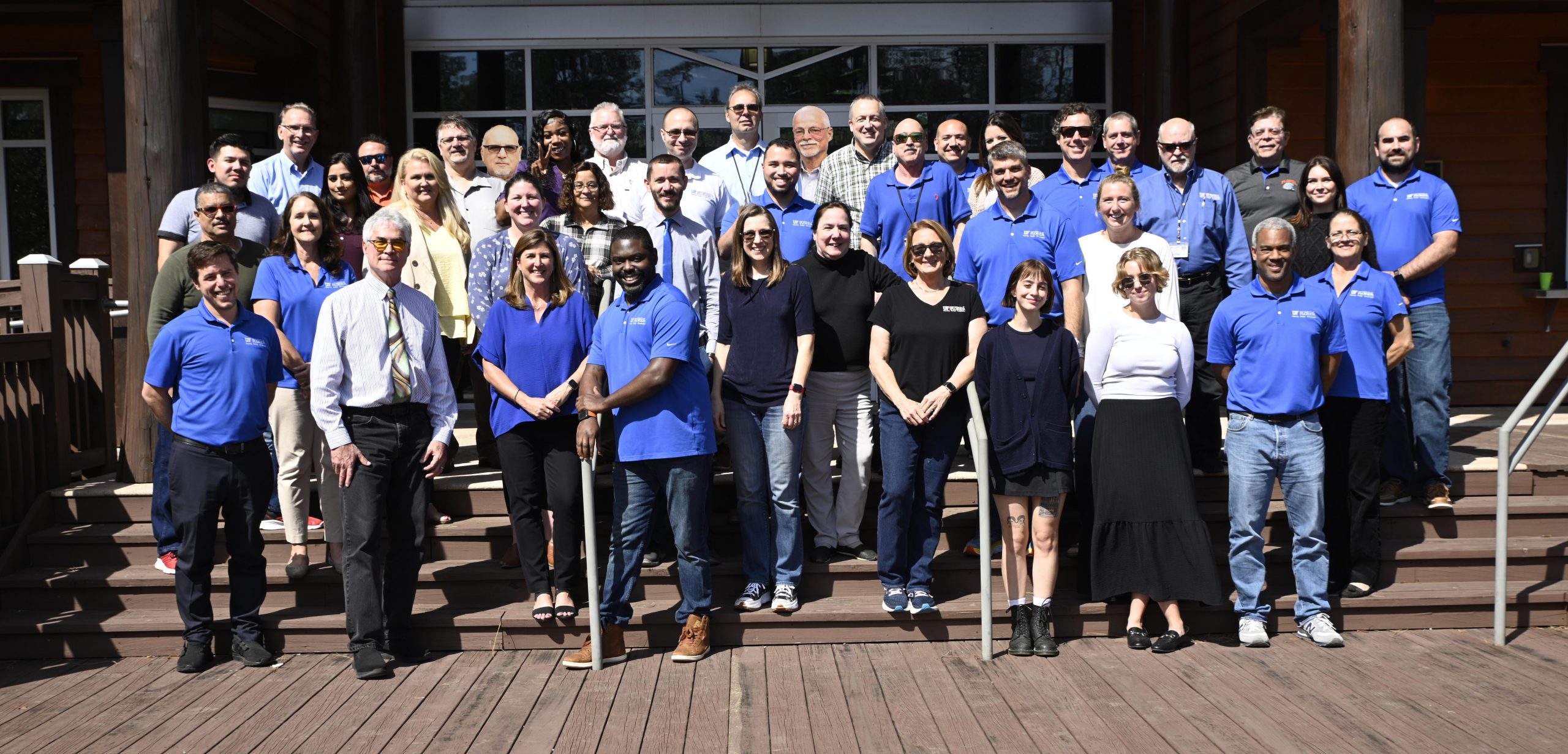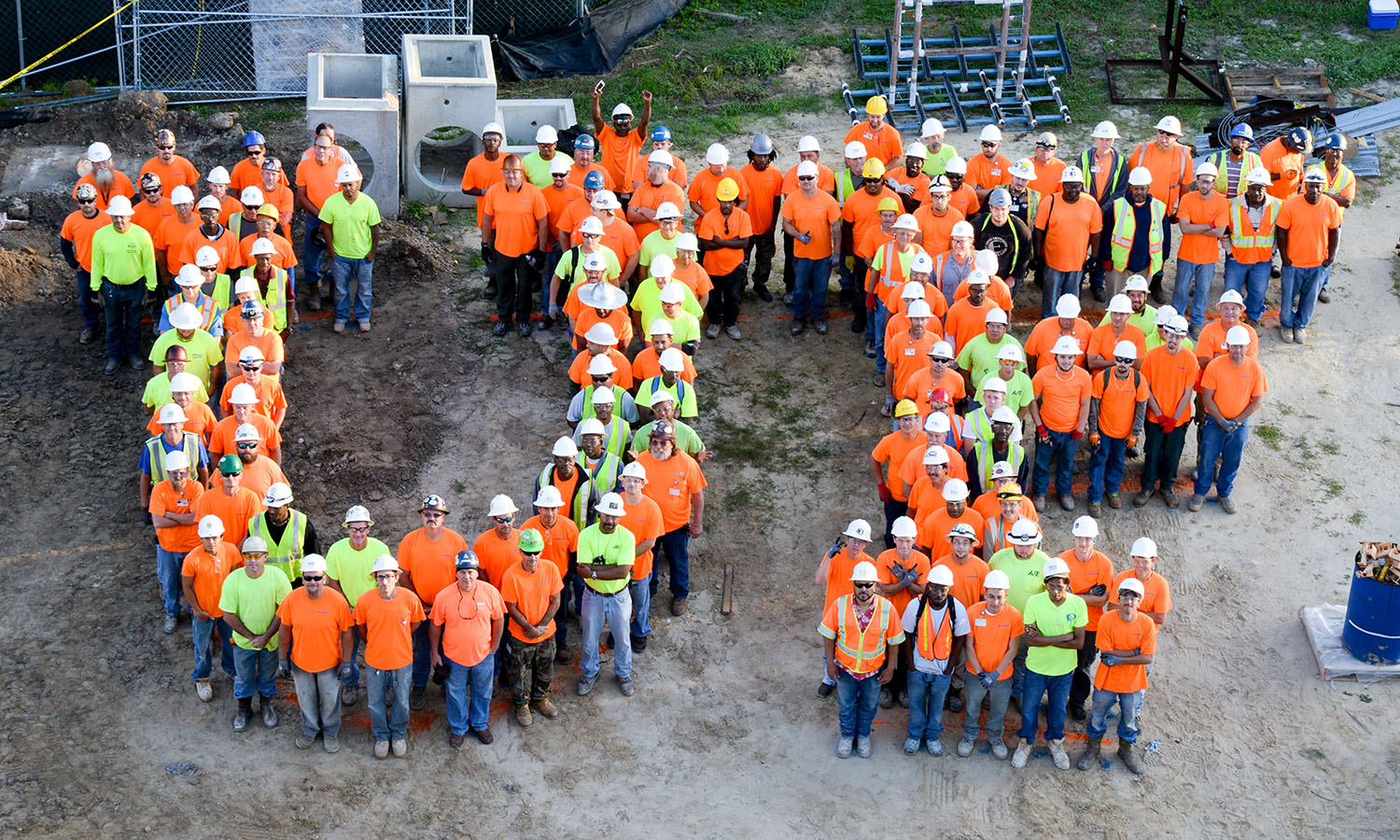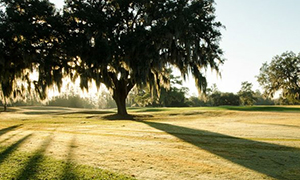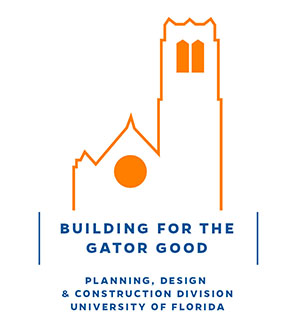- Homepage
- Campus Planning
- Historic Campus
- South Zone
South Zone
- Significant Buildings and Sites
- Women’s Gym
- Weil Hall
- Walker Hall
- University Police Department
- University Auditorium
- Tigert Hall
- Thomas Hall
- The Infirmary
- The Hub
- Smathers Library
- Sledd Hall
- Rolfs Hall
- Plaza of the Americas
- Peabody Hall
- Norman Hall
- Newell Hall
- Murphree Hall
- Matherly Hall
- Mallory-Yulee-Reid Halls
- Leigh Hall
- Keene-Flint Hall
- Griffin-Floyd Hall
- Florida Gymnasium
- Fletcher Hall
- Dauer Hall
- Dairy Science Building
- Century Tower
- Carleton Auditorium
- Buckman Hall
- Bryan Hall
- Anderson Hall
- Related Sites
- South Zone
- West Zone
- Central Zone
- East Zone
Summary
The UF Preservation Plan and Guidelines for Restoration and New Construction discuss the Historic Impact Area in four zones. The Historic District listed on the National Register of Historic Places is located in the northeast sector of the Campus Historic Impact Area and comprises the East, Central, and West Zones. The South Zone is composed of the area that first grew outward from the original campus center.
The South Zone is characterized by buildings that increasingly expressed the modern post-World War II era while maintaining compatibility in scale, height, and materials. Architectural forms draw inspiration from the early campus, from the geography and climate, as well as from the attitudes of the post-war period. New angular relationships of building to site responded to demands of climate and new functional concepts.
Guy Fulton, who succeeded Rudolph Weaver as University Architect, directed a dramatic period of growth from 1944 to 1956. As veterans supported by the GI Bill surged the campus and the university became coeducational, twice as many buildings were added as had been built during the first 50 years of the campus. Remarkably, Fulton inaugurated an era of campus architecture that was compatible yet transitional to the new modern ideals.
The main campus open space remained the Plaza of the Americas, while a new green was extended to the Southwest towards the location of the present Reitz Union. Indigenous palms, Live Oaks, magnolias and Longleaf Pines continued the regional image of the University of Florida.
Buildings of the South Zone
- FLORIDA GYMNASIUM
- WEIL HALL
- NORMAN HALL
- UNIVERSITY POLICE DEPARTMENT
- MALLORY-YULEE-REID HALLS
- THE HUB
- DAIRY SCIENCE BUILDING
- CONTRIBUTORY SITES
Character Defining Features
- Evolution of Collegiate Gothic Campus
- New buildings within the original campus center reinterpreted historic features
- Adjacent areas achieved compatibility in scale, height, and materials
- Evolution of Collegiate Gothic Campus
- New buildings within the original campus center reinterpreted historic features
- Adjacent areas achieved compatibility in scale, height, and materials
- The open space of the Plaza of the Americas extended to the Southwest
- Extension of open space to the east, linking South of the University Auditorium
- Orientation toward the extended green created in adjacent new buildings
- Landscape appropriate to region







