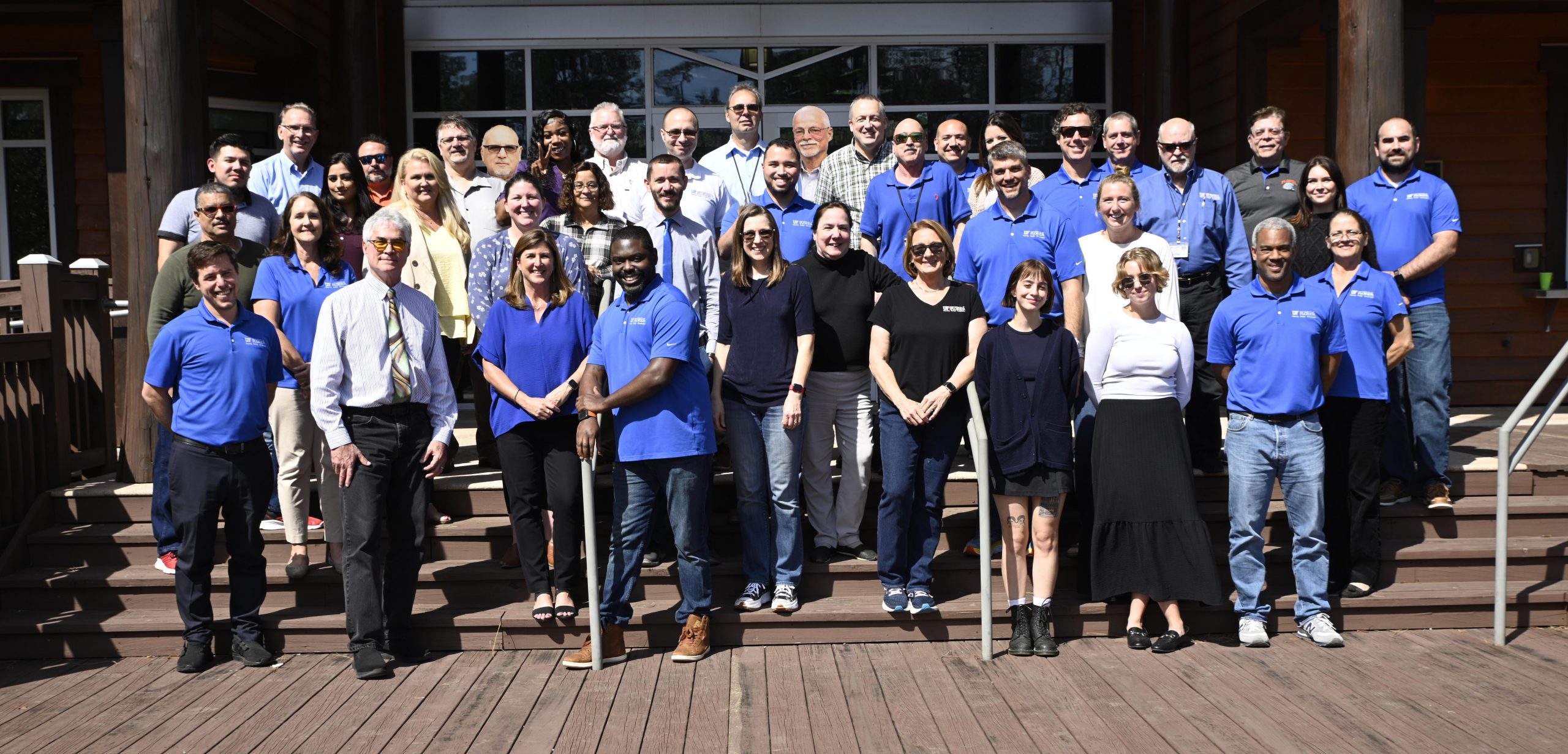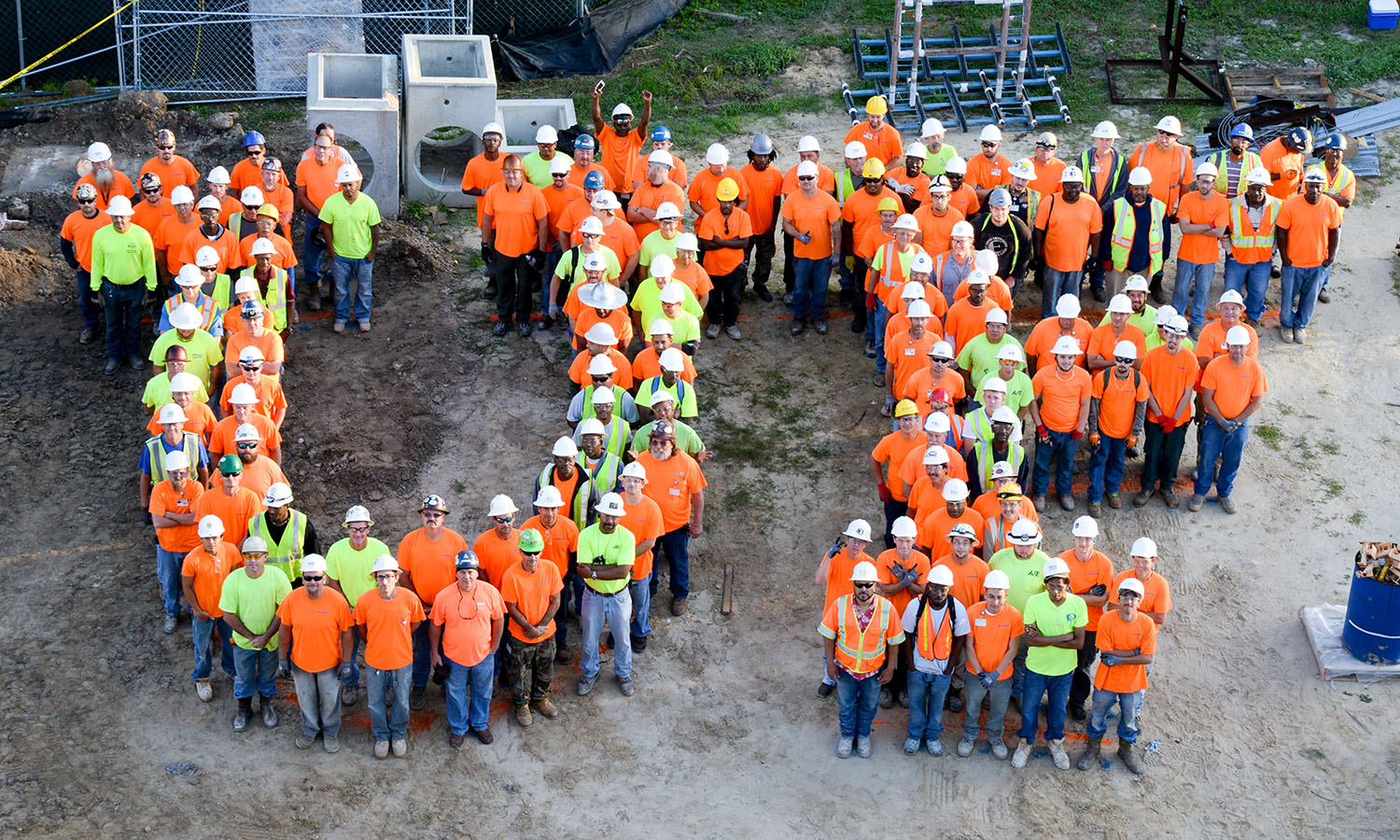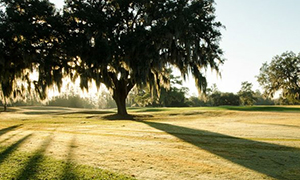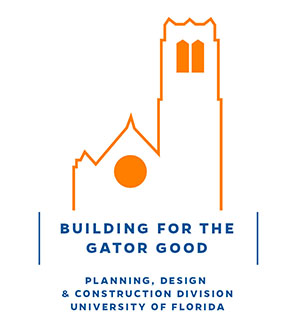Skip to main content
⊲ Back to Story Map
Women's Gym Character-Defining Features
SCALE
- 2 stories (taller 2nd level)
ROOF
- Gable with hip gable end parapets
WINDOWS
- 6 over 6 light
- Double hung
- Grouped on front
- Gym space double hung 3 over 3 vertical panes
MATERIALS
- Brick is Common Bond with 6th course alternating header/stretcher
- 6th course is Flemish headers
ORNAMENTATION
- Cast stone copings at gable ends
- Horizontal bands above 1st level and above the gym level
INTERIOR FEATURES
- Retains open character of the gymnasium space with adaptive use design
BUILDING-SITE RELATIONSHIP
- Entrance on axis through the exterior garden space







