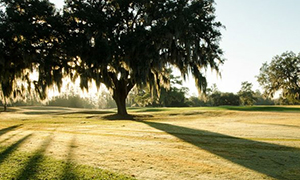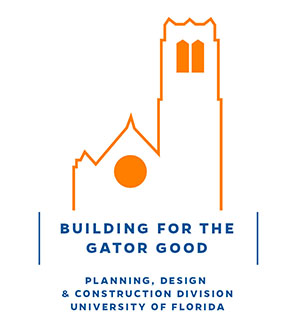Skip to main content
⊲ Back to Story Map
The Infirmary Character-Defining Features
SCALE
- 2-1/2 with basement 3-1/2 stories
MASSING
- L shape plan with additions
- Central gable
ROOF
- Gable
- Shed dormers alternating with narrow cross gable parapets
ENTRANCES
- Under cross gable with Oriel window
WINDOWS
- 6 over 6 light double hung
MATERIALS
- Brick is English Bond
- Soldier course at basement, first floor and rowlocks at 2nd floor
- Orange, red and flashed flat clay tiles with “bump” ridge tiles
ORNAMENTATION
- Water table with small half round and larger quarter round
- Cut limestone sills
- Copper downspouts and conductors
INTERIOR FEATURES
BUILDING-SITE RELATIONSHIP
- Set back from road and defines open space within L plan shape







