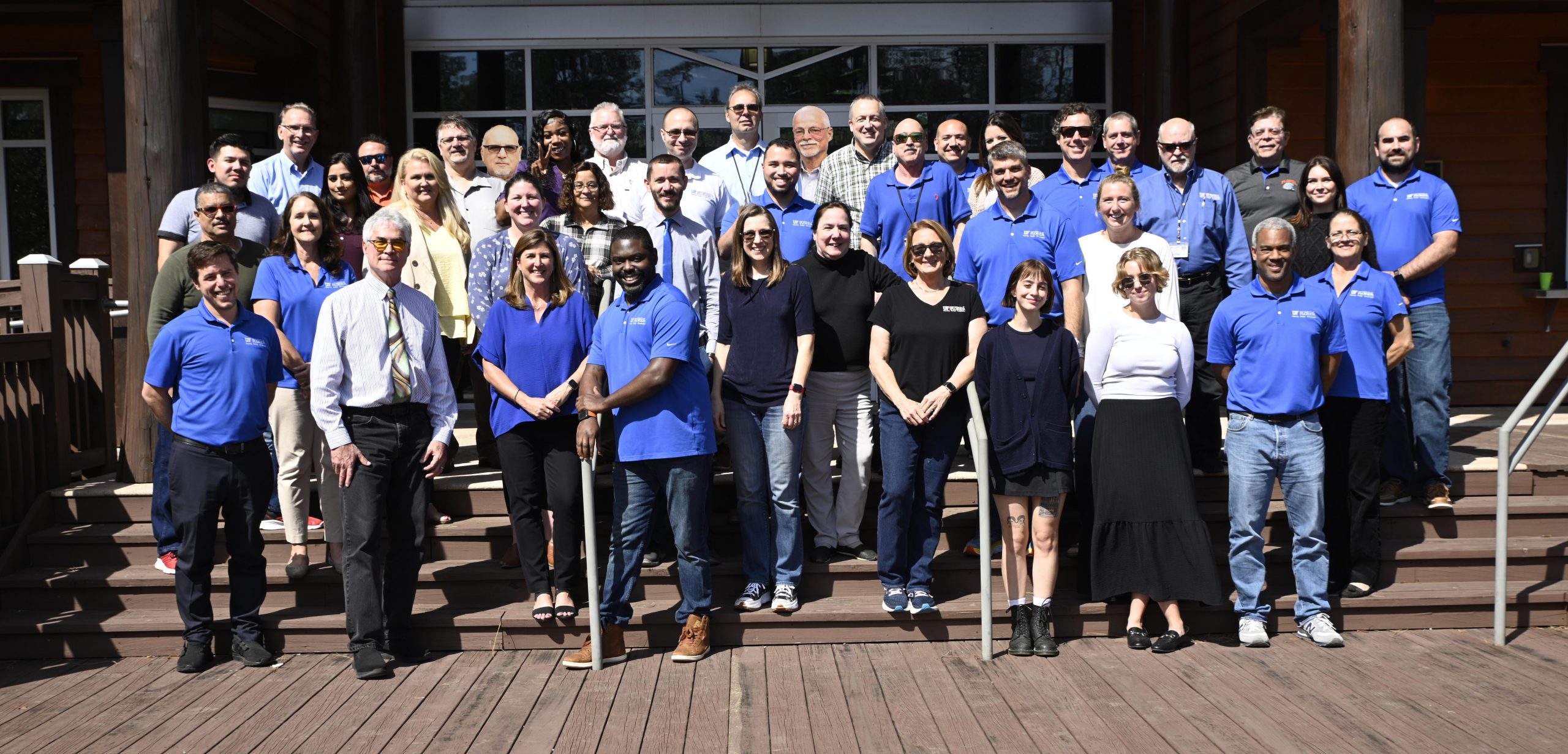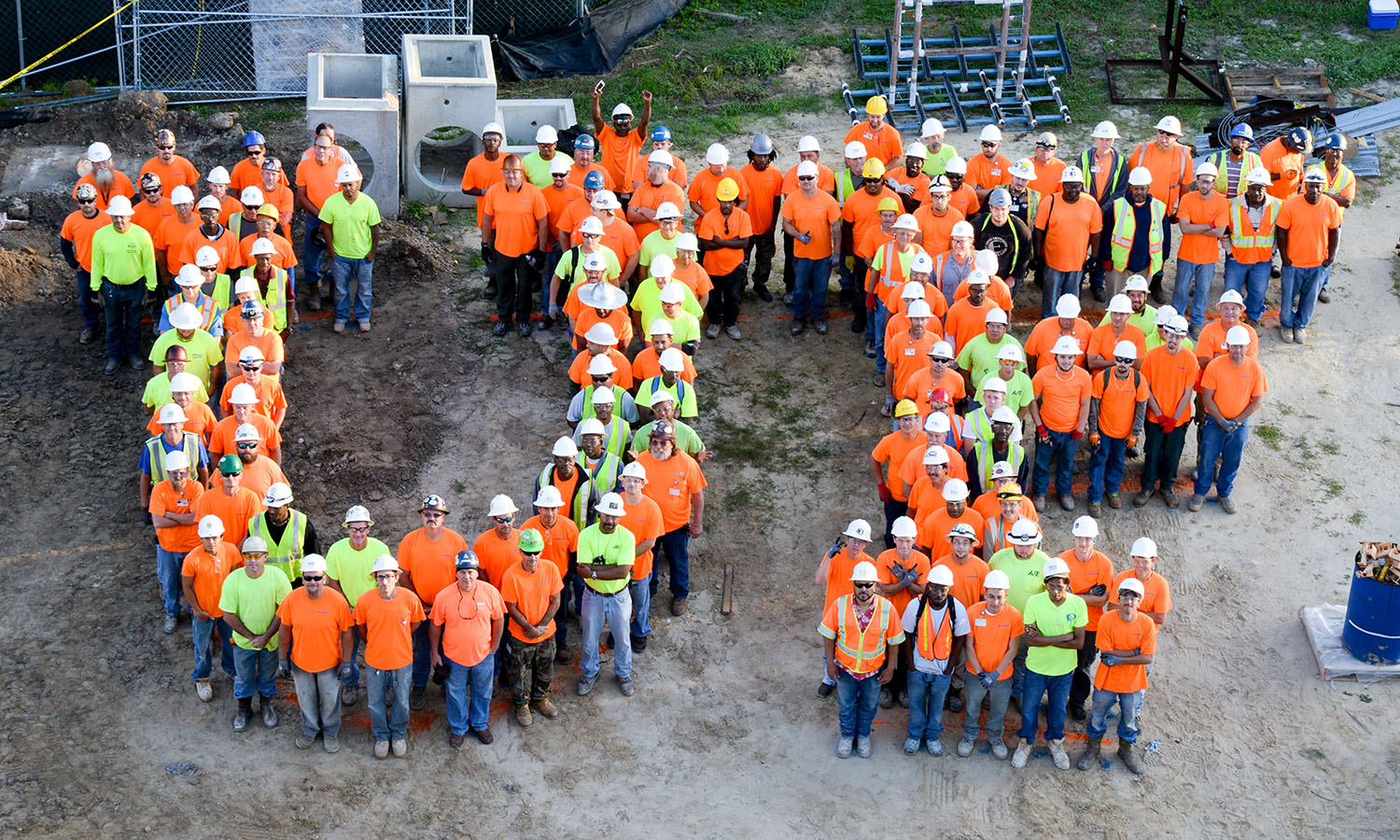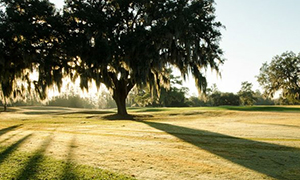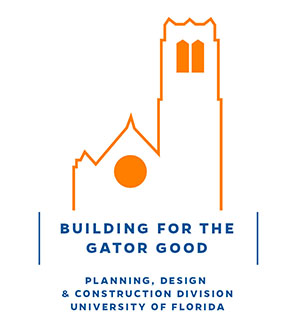Skip to main content
⊲ Back to Story Map
Peabody Hall Character-Defining Features
SCALE
- 2-1/2 stories and basement
- High water table level
MASSING
- Rectangular with projecting end pavilions and central pavilion
ENTRANCES
- Short ends of rectangle and center under cross gable
- “Gothic” revival door pattern
WINDOWS
- 12 over 12 light single hung
- Replacement sash
MATERIALS
- Brick is Common Bond
- 6th course Flemish Bond
- Jack arches at basement windows
- “French” light red clay tiles with “bump” ridge tile
- Copper downspouts, scuppers, and conductor heads
ORNAMENTATION
- Cast stone water table
- Cast stone finials and entrance surrounds
- Cast stone lintels and sills
INTERIOR FEATURES
BUILDING-SITE RELATIONSHIP
- Faces Plaza space and building mass aligns with Griffin-Floyd Hall







