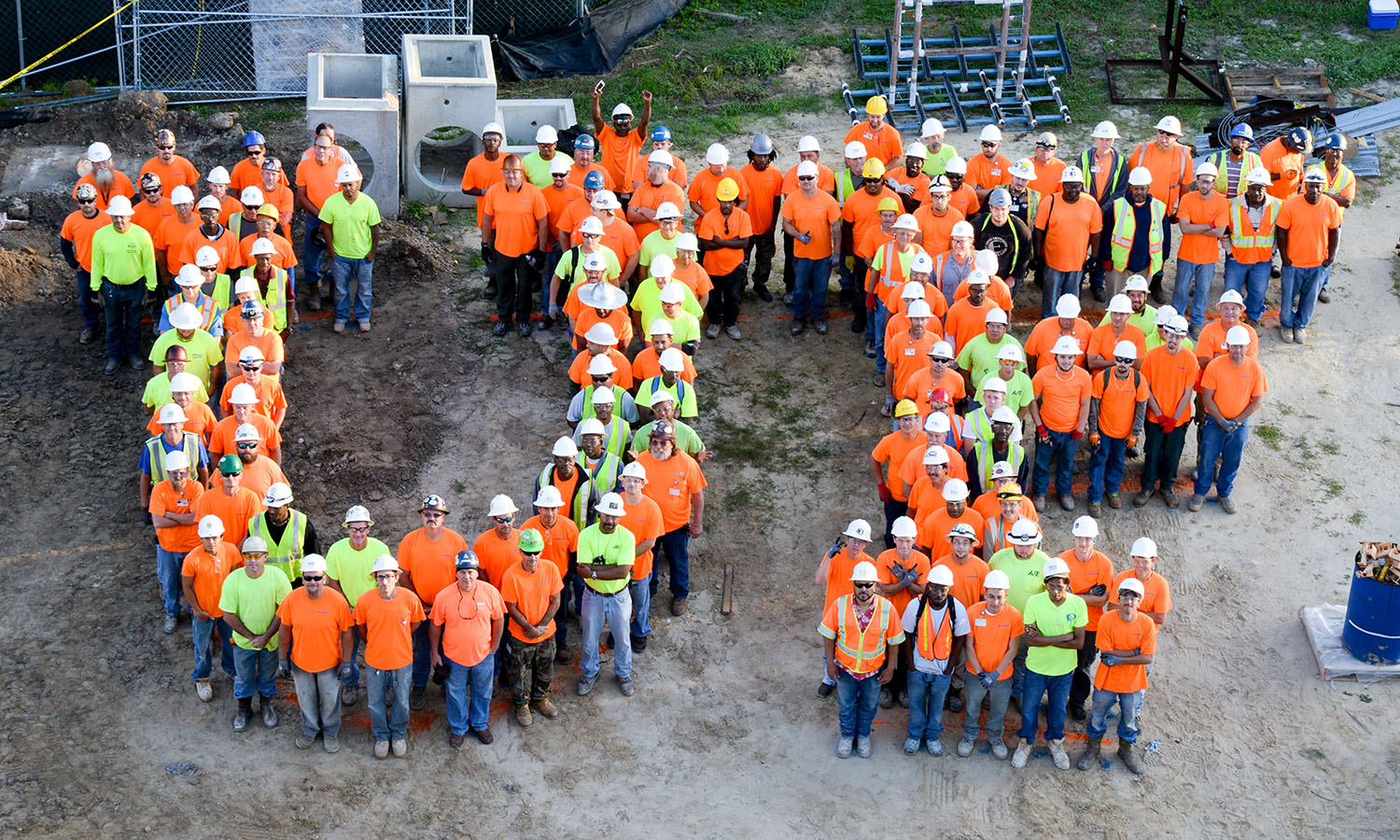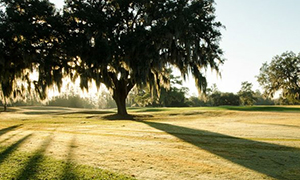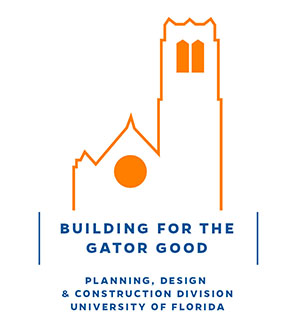Skip to main content
⊲ Back to Story Map
Murphree Hall Character-Defining Features
MASSING
- Rectangular bars form a “C” shape plan that defines exterior court, cross, gables, projecting angled bays
ENTRANCES
- Individual entrances facing courtyard
WINDOWS
- 6 over 6 lights
- Double hung
MATERIALS
- Brick is English Cross Bond
- Solider course above 3rd story windows
- Brick color range – 3 tones, orangey, deeper red and dark (glazed)
- Flat clay roof tiles in light red
ORNAMENTATION
- Cast stone horizontal bands, simple profiles on string courses
- Water table – half round with bulging torus
BUILDING-SITE RELATIONSHIP
- Forms C shape defining courtyard, about 60′ X 150′
- Pedestrian passages through the building mass on ground floor
- The proportion of clear space in the courtyards between the buildings is at least twice the ground to parapet height







