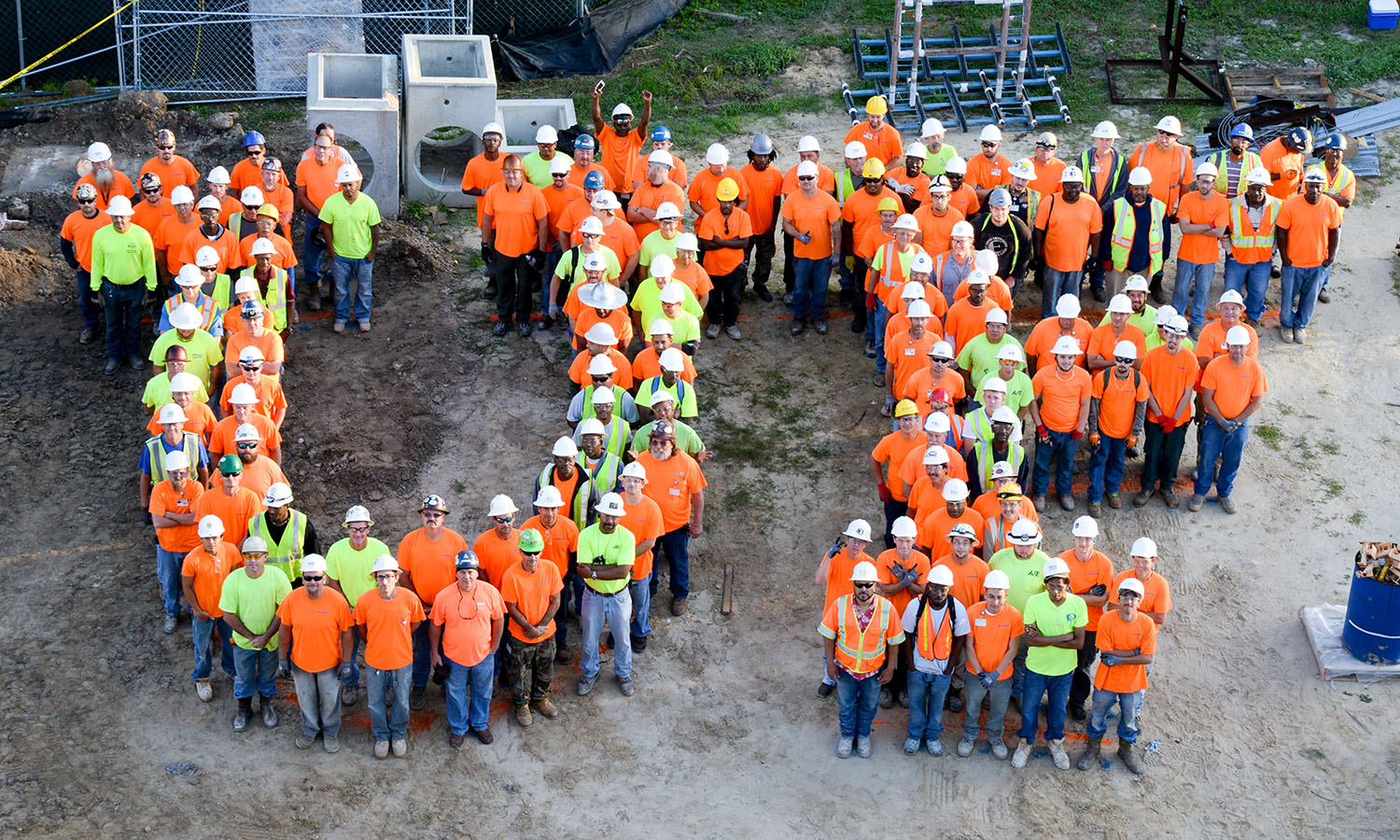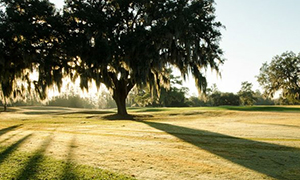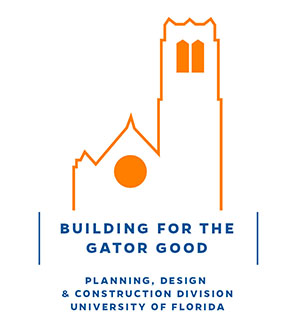Skip to main content
⊲ Back to Story Map
Mallory-Yulee-Reid Halls Character-Defining Features
SCALE
- 4 stories with 5 stories at South side
MASSING
- Rectangular bars forming a Y plan with open space in center
ENTRANCES
- Articulated by vertical concrete fins and set towards short ends of blocks
WINDOWS
- 6 over 1 light in groups
- Aluminum
MATERIALS
- Brick is Common Bond with projecting sill courses
- Dark red flat clay tile with “bump” ridge tiles
ORNAMENTATION
- Horizontal concrete slabs above windows
- Pre-cast rectangular band as water table
- Pre-cast blocks for entrance screen walls
INTERIOR FEATURES
BUILDING-SITE RELATIONSHIP
- Y plan with open space in center, originally for parking and circulation
- Transitional style from Collegiate Gothic to International Style







