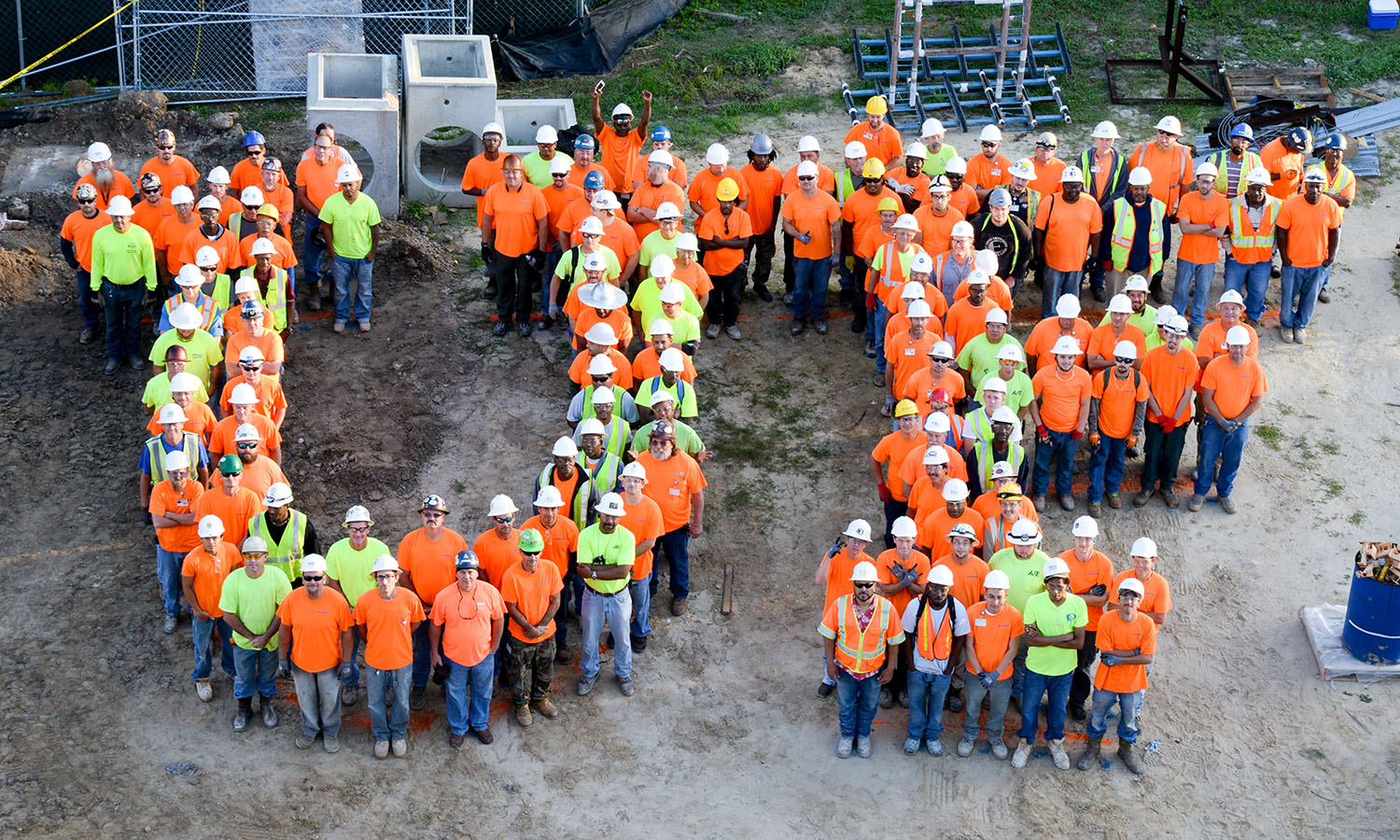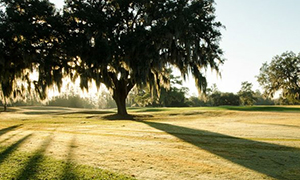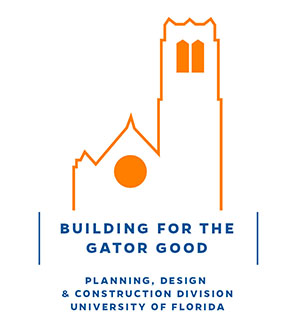Fletcher Hall
Fletcher Hall Character-Defining Features
SCALE
- 3-1/2 stories
MASSING
- Series of rectangular bars connecting to other buildings that define exterior court and entrance court
ROOF
- Gable
- Shed dormers
- Cross gable bays
ENTRANCES
Individual entrances facing courtyard
Classical pediments above doorways
WINDOWS
- 6 over 6 lights
- Double Hung, paired
MATERIALS
- Brick is English Cross Bond
- Clay roof tiles, light red flat tile
ORNAMENTATION
- Plaques in balcony at tope of angled bays, decorative seals
- Cast stone lintels, sills
- Water table half round with bulging torus
INTERIOR FEATURES
- Reading Room
BUILDING-SITE RELATIONSHIP
- Several wings define a rectangular courtyard with other buildings
- The proportion of clear space in the courtyards between the buildings is at least twice the ground to parapet height
- Pedestrian passages through the building mass on ground floor







