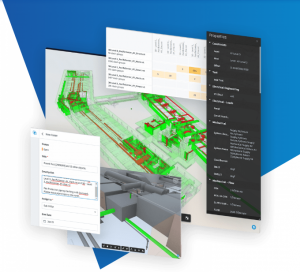Autodesk BIM 360 @ UF – BACKUP
 Autodesk BIM 360 is a cloud-based suite of collaboration tools that enable project managers, architects, engineers and other stakeholders to work together in one central workspace. Users can view, share and review 2D and 3D design files and other project documents from any device, track version history and extend BIM to the entire team. UF is using the BIM 360Docs version of this tool for electronic Design Review, including the Building Permit Application process, and for managing the entire lifecycle of the construction project. Please contact your UF Project Manager if you need access to BIM 360.
Autodesk BIM 360 is a cloud-based suite of collaboration tools that enable project managers, architects, engineers and other stakeholders to work together in one central workspace. Users can view, share and review 2D and 3D design files and other project documents from any device, track version history and extend BIM to the entire team. UF is using the BIM 360Docs version of this tool for electronic Design Review, including the Building Permit Application process, and for managing the entire lifecycle of the construction project. Please contact your UF Project Manager if you need access to BIM 360.
Support – Information – Training
- Instructions for first-time users to activate and set up their Autodesk BIM 360 account
- An overview of how UF is using BIM 360 Docs for electronic Design Review and management of the construction process, including the Build Permit Application process. Includes links to online training and tutorials from Autodesk and UF.
- Step-by-step process that vendors and UF staff must follow when submitting their design plans for review, including EH&S building permits, Facilities Services Building Standards, and reviews by other groups such as Physical Security.
- How document and file versioning works in BIM 360, including how sheet numbers and names are defined and extracted from the document’s title blocks; best practices for managing documents with multiple phases.
- Project-specific requirements may warrant a variance from the UF Design and Construction Standards. In such cases, a formal variance request or permanent revision should be submitted using the BIM 360 “Standards Variance Request” Process.
- Autodesk Desktop Connector is the application that integrates BIM 360 document folders with your PCs file management system, giving you the ability to “drag and drop” files and folders. Autodesk recently renamed this application from “Autodesk Desktop Connector” to “Autodesk Docs”.
If you are a design professional, please note that BIM 360 Docs is different than BIM 360 Design. BIM 360 Design allows you to collaborate with your design colleagues using your own BIM 360 Design license. BIM 360 Docs is more restrictive and requires UF to purchase a license for you to access the files in our cloud instance of Docs.

 Autodesk BIM 360 is a cloud-based suite of collaboration tools that enable project managers, architects, engineers and other stakeholders to work together in one central workspace. Users can view, share and review 2D and 3D design files and other project documents from any device, track version history and extend BIM to the entire team. UF is using the BIM 360Docs version of this tool for electronic Design Review, including the Building Permit Application process, and for managing the entire lifecycle of the construction project. Please contact your UF Project Manager if you need access to BIM 360.
Autodesk BIM 360 is a cloud-based suite of collaboration tools that enable project managers, architects, engineers and other stakeholders to work together in one central workspace. Users can view, share and review 2D and 3D design files and other project documents from any device, track version history and extend BIM to the entire team. UF is using the BIM 360Docs version of this tool for electronic Design Review, including the Building Permit Application process, and for managing the entire lifecycle of the construction project. Please contact your UF Project Manager if you need access to BIM 360.