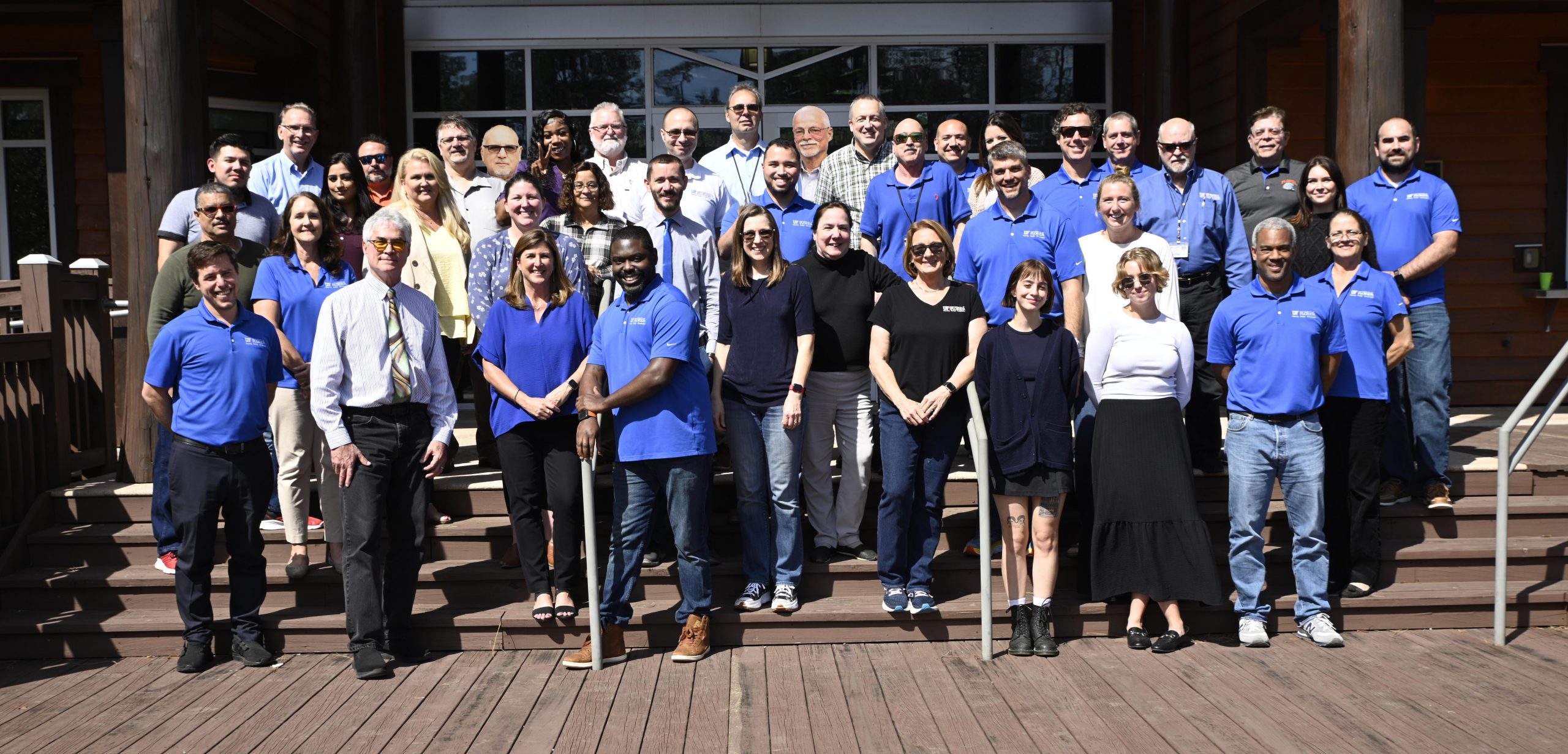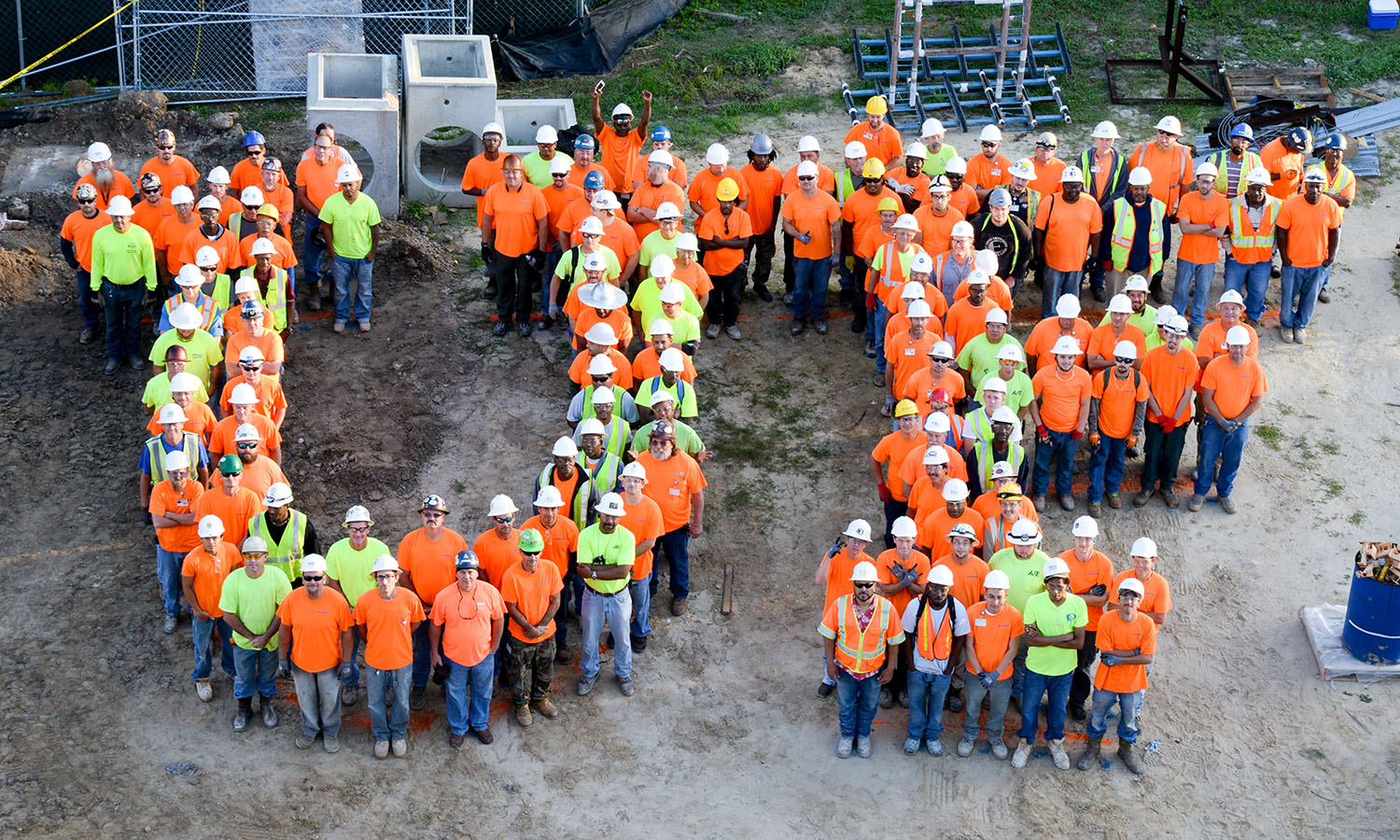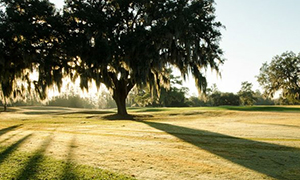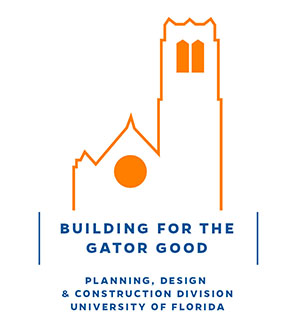Skip to main content
⊲ Back to Story Map
Rolfs Hall Character-Defining Features
MASSING
- L shape plan with projecting oriel bays
- Central chimney
ENTRANCES
- End on long side of rectangle
WINDOWS
- 6 over 6 light paired
- 6 over 6 light in groups of four
- Aluminum replacement sash
MATERIALS
- Brick is English Bond
- Rowlock arches
- Flat light red clay tiles
- Copper downspouts with square brackets and leader heads
ORNAMENTATION
- Cast stone lintels and sills
- Quoins at windows
- Balustrade with quatrefoils with inset floral medallions
- Cornice line with cast square panels of floral
- Water table half round with bulging torus
INTERIOR FEATURES
BUILDING-SITE RELATIONSHIP
- Faces street and forms defined exterior space between wings







